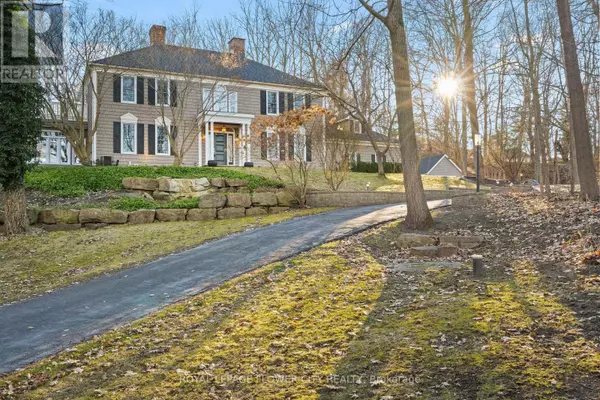
10187 LAKESHORE ROAD W Wainfleet, ON L3K5V4
5 Beds
3 Baths
3,499 SqFt
UPDATED:
Key Details
Property Type Single Family Home
Sub Type Freehold
Listing Status Active
Purchase Type For Sale
Square Footage 3,499 sqft
Price per Sqft $455
MLS® Listing ID X8128328
Bedrooms 5
Half Baths 1
Originating Board Toronto Regional Real Estate Board
Property Description
Location
Province ON
Rooms
Extra Room 1 Second level 2.98 m X 2.4 m Bedroom 4
Extra Room 2 Second level 4.41 m X 4.23 m Games room
Extra Room 3 Second level 8.83 m X 4.84 m Recreational, Games room
Extra Room 4 Second level 6.33 m X 3.65 m Primary Bedroom
Extra Room 5 Second level 5.66 m X 3.81 m Bedroom 2
Extra Room 6 Second level 4.41 m X 4.23 m Bedroom 3
Interior
Heating Forced air
Cooling Central air conditioning
Flooring Hardwood
Exterior
Garage Yes
Waterfront No
View Y/N No
Total Parking Spaces 8
Private Pool No
Building
Story 2
Sewer Septic System
Others
Ownership Freehold







