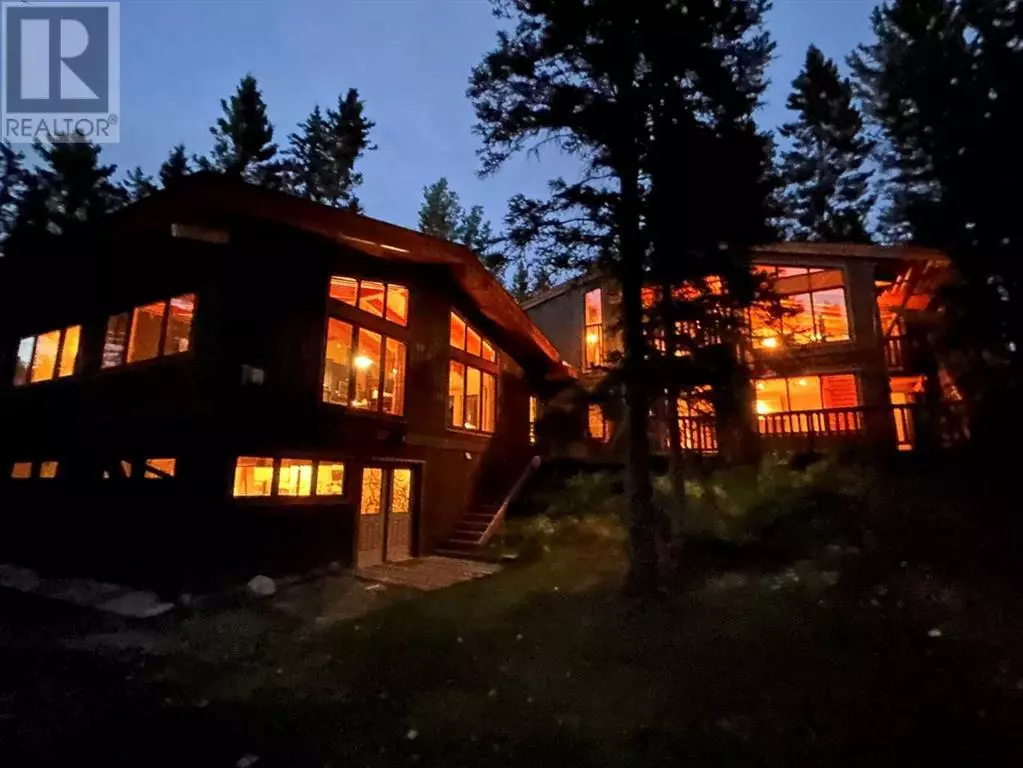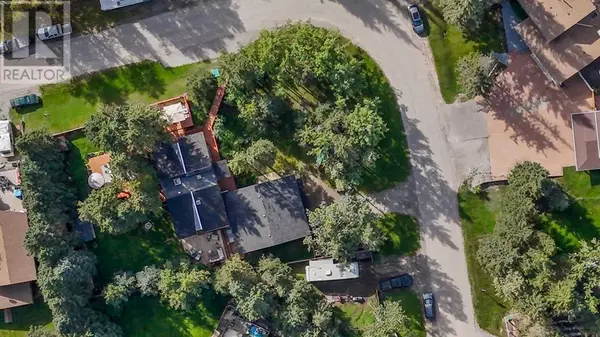
44 Echlin Drive Bragg Creek, AB T0L0K0
5 Beds
4 Baths
2,065 SqFt
UPDATED:
Key Details
Property Type Single Family Home
Sub Type Freehold
Listing Status Active
Purchase Type For Sale
Square Footage 2,065 sqft
Price per Sqft $590
MLS® Listing ID A2127297
Style Bungalow
Bedrooms 5
Originating Board Calgary Real Estate Board
Year Built 1976
Lot Size 0.460 Acres
Acres 20037.6
Property Description
Location
Province AB
Rooms
Extra Room 1 Basement 19.17 Ft x 13.50 Ft Recreational, Games room
Extra Room 2 Basement 13.25 Ft x 12.67 Ft Bedroom
Extra Room 3 Basement 15.75 Ft x 10.08 Ft Bedroom
Extra Room 4 Basement 23.92 Ft x 9.58 Ft Laundry room
Extra Room 5 Basement 17.83 Ft x 13.25 Ft Family room
Extra Room 6 Basement 8.33 Ft x 5.17 Ft 3pc Bathroom
Interior
Heating Forced air,
Cooling None
Flooring Carpeted, Ceramic Tile, Hardwood
Fireplaces Number 1
Exterior
Garage Yes
Garage Spaces 2.0
Garage Description 2
Fence Fence
Waterfront No
View Y/N No
Total Parking Spaces 8
Private Pool No
Building
Lot Description Landscaped
Story 1
Sewer Septic Field, Septic tank
Architectural Style Bungalow
Others
Ownership Freehold








