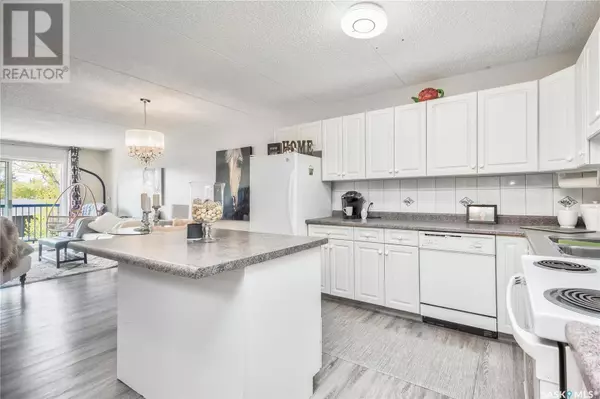
206 2501 25th STREET W Prince Albert, SK S6V5A3
2 Beds
2 Baths
1,023 SqFt
UPDATED:
Key Details
Property Type Condo
Sub Type Condominium/Strata
Listing Status Active
Purchase Type For Sale
Square Footage 1,023 sqft
Price per Sqft $210
Subdivision West Hill Pa
MLS® Listing ID SK971057
Style Low rise
Bedrooms 2
Condo Fees $292/mo
Originating Board Saskatchewan REALTORS® Association
Year Built 1997
Property Description
Location
Province SK
Rooms
Extra Room 1 Main level 12 ft , 10 in X 8 ft , 11 in Kitchen
Extra Room 2 Main level 7 ft , 5 in X 7 ft , 9 in Dining room
Extra Room 3 Main level 10 ft X 13 ft Living room
Extra Room 4 Main level 5 ft , 6 in X 6 ft , 2 in Laundry room
Extra Room 5 Main level 7 ft , 1 in X 5 ft , 8 in Storage
Extra Room 6 Main level 9 ft , 5 in X 10 ft , 10 in Bedroom
Interior
Heating Baseboard heaters, Hot Water
Cooling Wall unit
Exterior
Garage Yes
Community Features Pets not Allowed
Waterfront No
View Y/N No
Private Pool No
Building
Lot Description Lawn
Architectural Style Low rise
Others
Ownership Condominium/Strata








