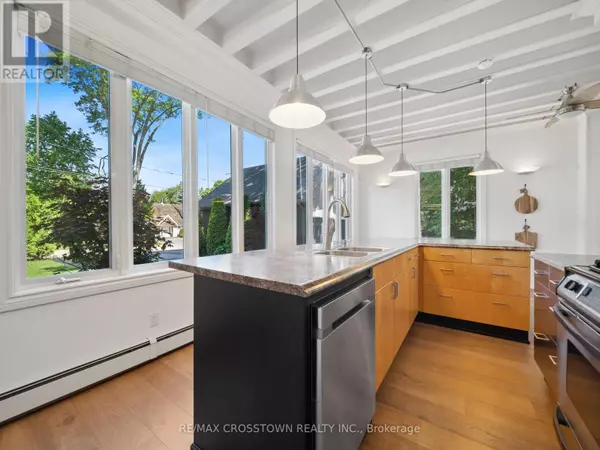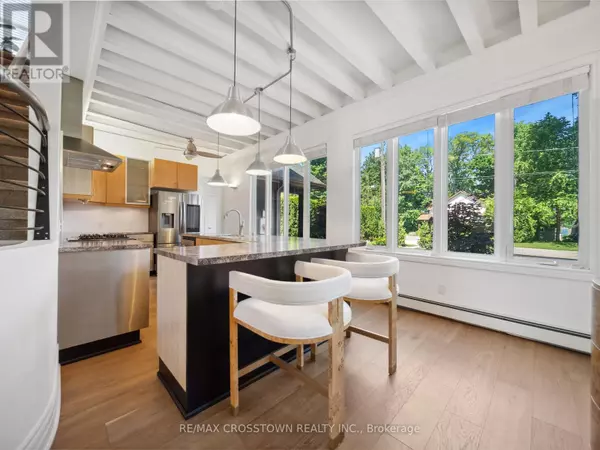
201 CEDAR ISLAND ROAD Orillia, ON L3V1T2
3 Beds
4 Baths
2,499 SqFt
UPDATED:
Key Details
Property Type Single Family Home
Sub Type Freehold
Listing Status Active
Purchase Type For Sale
Square Footage 2,499 sqft
Price per Sqft $1,198
Subdivision Orillia
MLS® Listing ID S8483650
Bedrooms 3
Half Baths 1
Originating Board Toronto Regional Real Estate Board
Property Description
Location
Province ON
Lake Name Couchiching
Rooms
Extra Room 1 Second level 5.05 m X 3.58 m Primary Bedroom
Extra Room 2 Second level 3.35 m X 3.33 m Bedroom 2
Extra Room 3 Second level 3.05 m X 3.33 m Bedroom 3
Extra Room 4 Main level 3.78 m X 7.14 m Kitchen
Extra Room 5 Main level 5.33 m X 4.88 m Dining room
Extra Room 6 Main level 4.05 m X 7 m Living room
Interior
Heating Radiant heat
Cooling Wall unit
Flooring Hardwood
Exterior
Garage Yes
Waterfront Yes
View Y/N Yes
View Lake view, Direct Water View
Total Parking Spaces 7
Private Pool No
Building
Lot Description Landscaped, Lawn sprinkler
Story 2
Sewer Sanitary sewer
Water Couchiching
Others
Ownership Freehold







