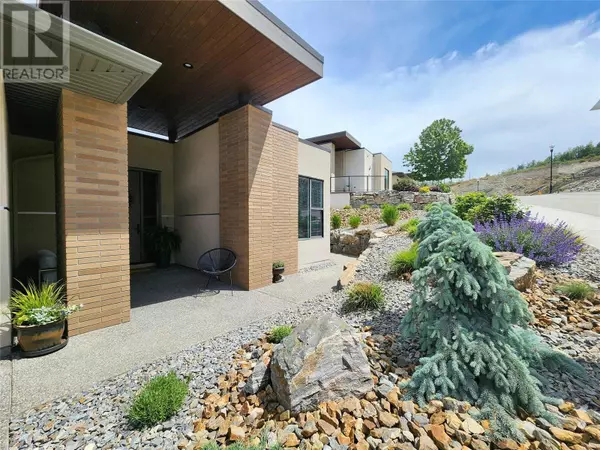
472 Sparrow Hawk Court Kelowna, BC V1W0A6
4 Beds
3 Baths
2,757 SqFt
UPDATED:
Key Details
Property Type Townhouse
Sub Type Townhouse
Listing Status Active
Purchase Type For Sale
Square Footage 2,757 sqft
Price per Sqft $507
Subdivision Upper Mission
MLS® Listing ID 10318256
Style Ranch
Bedrooms 4
Originating Board Association of Interior REALTORS®
Year Built 2019
Lot Size 6,969 Sqft
Acres 6969.6
Property Description
Location
Province BC
Zoning Unknown
Rooms
Extra Room 1 Basement 5'0'' x 8'0'' 3pc Bathroom
Extra Room 2 Basement 13'0'' x 11'0'' Bedroom
Extra Room 3 Basement 13'0'' x 12'0'' Bedroom
Extra Room 4 Basement 18'0'' x 15'10'' Recreation room
Extra Room 5 Main level 7'0'' x 5'0'' Full bathroom
Extra Room 6 Main level 10'0'' x 9'0'' 3pc Ensuite bath
Interior
Heating Forced air, See remarks
Cooling Central air conditioning
Flooring Carpeted, Ceramic Tile, Hardwood
Fireplaces Type Unknown
Exterior
Garage Yes
Garage Spaces 2.0
Garage Description 2
Waterfront No
View Y/N Yes
View City view, Lake view, Mountain view, View (panoramic)
Roof Type Unknown
Total Parking Spaces 4
Private Pool No
Building
Lot Description Landscaped, Underground sprinkler
Story 2
Sewer Municipal sewage system
Architectural Style Ranch
Others
Ownership Freehold








