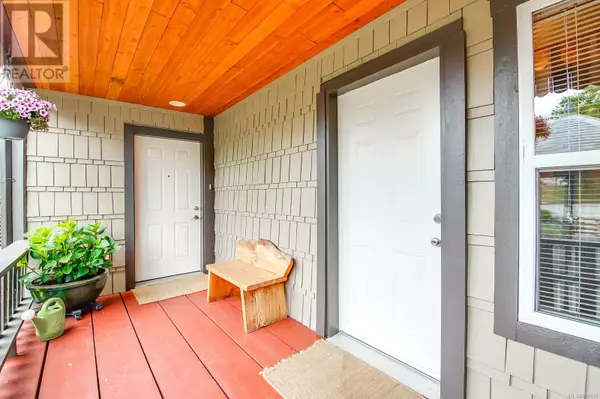
4994 Ian Ave Port Alberni, BC V9Y6V5
4 Beds
4 Baths
2,660 SqFt
OPEN HOUSE
Sat Nov 30, 2:00pm - 4:00pm
UPDATED:
Key Details
Property Type Single Family Home
Sub Type Freehold
Listing Status Active
Purchase Type For Sale
Square Footage 2,660 sqft
Price per Sqft $311
Subdivision Port Alberni
MLS® Listing ID 969515
Bedrooms 4
Originating Board Vancouver Island Real Estate Board
Year Built 2007
Lot Size 8,276 Sqft
Acres 8276.0
Property Description
Location
Province BC
Zoning Residential
Rooms
Extra Room 1 Second level 12'0 x 10'9 Bedroom
Extra Room 2 Second level 15'0 x 11'11 Bedroom
Extra Room 3 Second level 4-Piece Bathroom
Extra Room 4 Main level 4-Piece Bathroom
Extra Room 5 Main level 18'0 x 11'11 Living room
Extra Room 6 Main level 21'0 x 11'10 Kitchen
Interior
Heating Baseboard heaters, ,
Cooling None
Fireplaces Number 1
Exterior
Garage No
Waterfront No
View Y/N Yes
View Mountain view
Total Parking Spaces 4
Private Pool No
Others
Ownership Freehold







