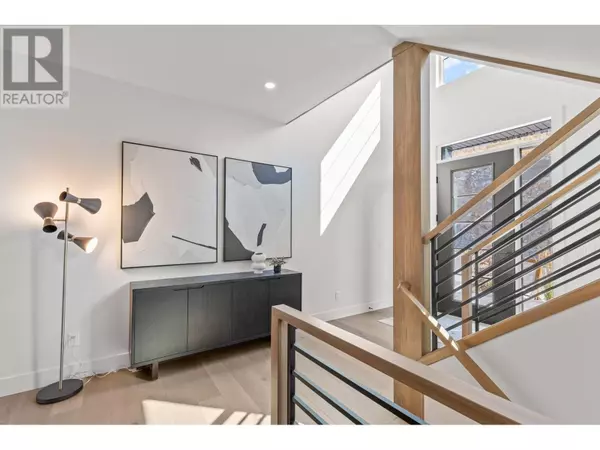
1026 Emslie Street Lot# Lot 7 Kelowna, BC V1W5J1
3 Beds
3 Baths
2,930 SqFt
UPDATED:
Key Details
Property Type Single Family Home
Sub Type Freehold
Listing Status Active
Purchase Type For Sale
Square Footage 2,930 sqft
Price per Sqft $545
Subdivision Upper Mission
MLS® Listing ID 10320410
Style Split level entry
Bedrooms 3
Half Baths 1
Originating Board Association of Interior REALTORS®
Year Built 2023
Lot Size 0.350 Acres
Acres 15246.0
Property Description
Location
Province BC
Zoning Residential
Rooms
Extra Room 1 Second level Measurements not available 5pc Ensuite bath
Extra Room 2 Second level Measurements not available 4pc Bathroom
Extra Room 3 Second level 7' x 9' Laundry room
Extra Room 4 Second level 12' x 13' Bedroom
Extra Room 5 Second level 12' x 13' Bedroom
Extra Room 6 Second level 18' x 19' Primary Bedroom
Interior
Heating Forced air
Cooling Central air conditioning
Fireplaces Type Unknown
Exterior
Garage Yes
Garage Spaces 2.0
Garage Description 2
Waterfront No
View Y/N Yes
View Unknown, Lake view, Mountain view, View of water, View (panoramic)
Roof Type Unknown
Total Parking Spaces 2
Private Pool No
Building
Lot Description Underground sprinkler
Story 3
Sewer Municipal sewage system
Architectural Style Split level entry
Others
Ownership Freehold








