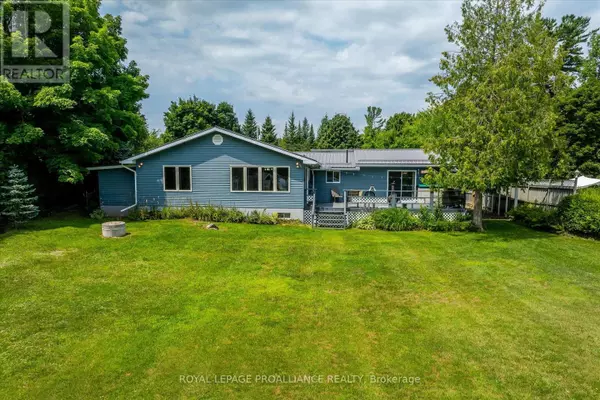
1055 PRIMROSE LANE Smith-ennismore-lakefield, ON K9J6X5
3 Beds
3 Baths
1,499 SqFt
UPDATED:
Key Details
Property Type Single Family Home
Sub Type Freehold
Listing Status Active
Purchase Type For Sale
Square Footage 1,499 sqft
Price per Sqft $580
Subdivision Rural Smith-Ennismore-Lakefield
MLS® Listing ID X9230003
Style Bungalow
Bedrooms 3
Originating Board Central Lakes Association of REALTORS®
Property Description
Location
Province ON
Lake Name Otonabee
Rooms
Extra Room 1 Main level 3.83 m X 2.5 m Laundry room
Extra Room 2 Main level 3.52 m X 1.86 m Utility room
Extra Room 3 Main level 6.18 m X 2.33 m Other
Extra Room 4 Main level 7.44 m X 3.69 m Kitchen
Extra Room 5 Main level 4.72 m X 4.35 m Living room
Extra Room 6 Main level 4.74 m X 4.38 m Dining room
Interior
Heating Forced air
Cooling Central air conditioning
Exterior
Garage Yes
Waterfront Yes
View Y/N Yes
View Direct Water View, Unobstructed Water View
Total Parking Spaces 10
Private Pool No
Building
Story 1
Sewer Septic System
Water Otonabee
Architectural Style Bungalow
Others
Ownership Freehold








