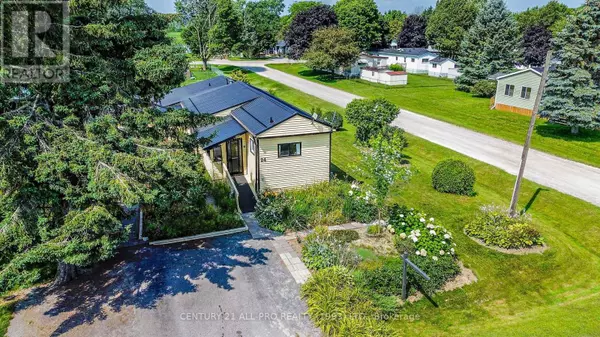
24 HILLVIEW DRIVE Hamilton Township, ON K9A0X1
3 Beds
1 Bath
1,099 SqFt
UPDATED:
Key Details
Property Type Single Family Home
Listing Status Active
Purchase Type For Sale
Square Footage 1,099 sqft
Price per Sqft $209
Subdivision Rural Hamilton Township
MLS® Listing ID X9233622
Style Bungalow
Bedrooms 3
Originating Board Central Lakes Association of REALTORS®
Property Description
Location
Province ON
Rooms
Extra Room 1 Main level 2.31 m X 3.48 m Kitchen
Extra Room 2 Main level 2.83 m X 3.48 m Dining room
Extra Room 3 Main level 1.48 m X 1.71 m Laundry room
Extra Room 4 Main level 4.04 m X 5.61 m Living room
Extra Room 5 Main level 3.52 m X 3.48 m Primary Bedroom
Extra Room 6 Main level 2.71 m X 2.03 m Other
Interior
Heating Forced air
Exterior
Garage No
Waterfront No
View Y/N No
Total Parking Spaces 2
Private Pool No
Building
Story 1
Sewer Septic System
Architectural Style Bungalow







