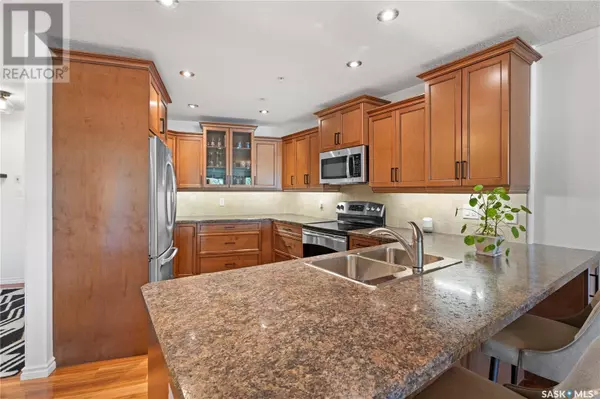
103 1602 1st STREET E Prince Albert, SK S6V1G7
2 Beds
2 Baths
1,705 SqFt
UPDATED:
Key Details
Property Type Condo
Sub Type Condominium/Strata
Listing Status Active
Purchase Type For Sale
Square Footage 1,705 sqft
Price per Sqft $299
Subdivision East Flat
MLS® Listing ID SK978136
Style High rise
Bedrooms 2
Condo Fees $679/mo
Originating Board Saskatchewan REALTORS® Association
Year Built 2008
Lot Size 2.510 Acres
Acres 109335.6
Property Description
Location
Province SK
Rooms
Extra Room 1 Main level 11 ft , 5 in X 6 ft , 10 in Foyer
Extra Room 2 Main level 11 ft X 14 ft Kitchen
Extra Room 3 Main level 21 ft X 22 ft Living room
Extra Room 4 Main level 12 ft X 16 ft Primary Bedroom
Extra Room 5 Main level 11 ft X 12 ft Bedroom
Extra Room 6 Main level 16 ft X 12 ft Dining room
Interior
Heating Forced air,
Cooling Central air conditioning
Fireplaces Type Conventional
Exterior
Garage Yes
Garage Spaces 1.0
Garage Description 1
Community Features Pets Allowed With Restrictions
Waterfront Yes
View Y/N No
Private Pool No
Building
Architectural Style High rise
Others
Ownership Condominium/Strata








