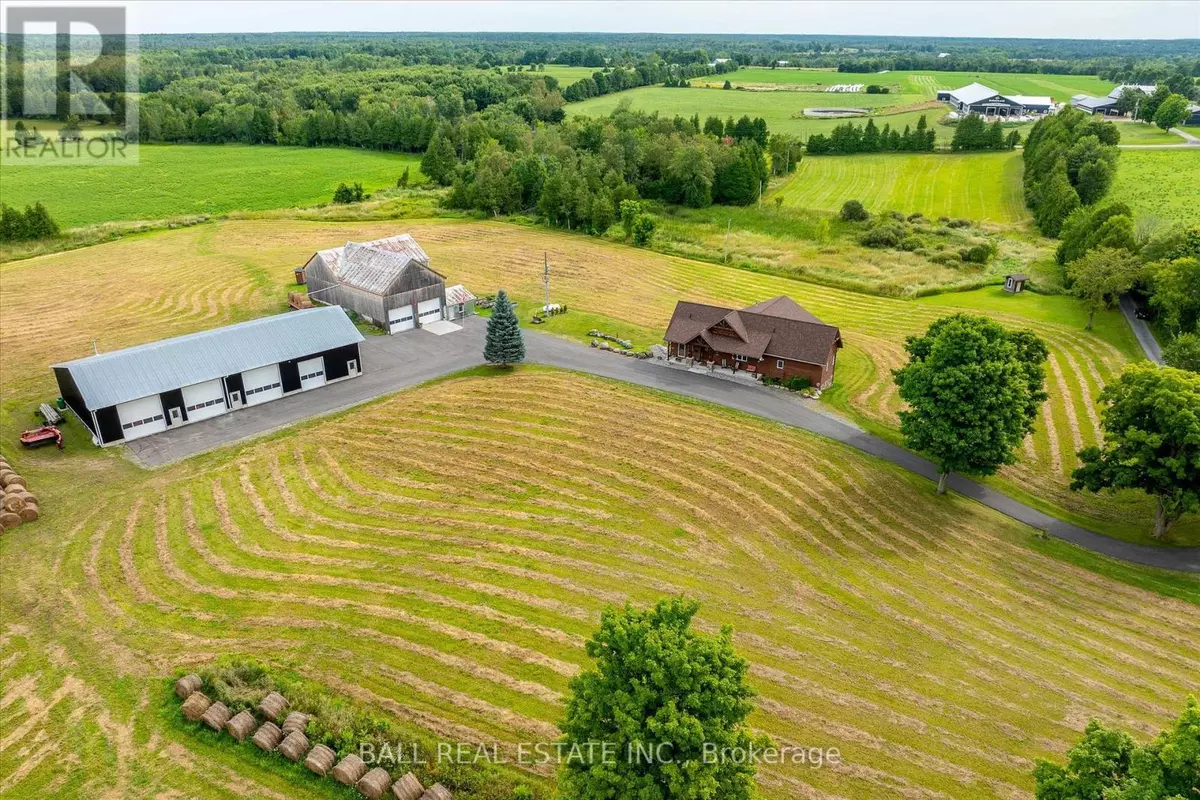
496 4TH LINE S Douro-dummer, ON K0L3A0
3 Beds
3 Baths
3,499 SqFt
UPDATED:
Key Details
Property Type Single Family Home
Sub Type Freehold
Listing Status Active
Purchase Type For Sale
Square Footage 3,499 sqft
Price per Sqft $793
Subdivision Rural Douro-Dummer
MLS® Listing ID X9237132
Style Bungalow
Bedrooms 3
Half Baths 1
Originating Board Central Lakes Association of REALTORS®
Property Description
Location
Province ON
Rooms
Extra Room 1 Basement 1.83 m X 12.37 m Cold room
Extra Room 2 Basement 3.22 m X 4.11 m Bedroom
Extra Room 3 Basement 2.84 m X 3.22 m Bedroom
Extra Room 4 Basement 6 m X 6 m Games room
Extra Room 5 Basement 2.94 m X 4.11 m Bedroom
Extra Room 6 Basement 6.02 m X 6.96 m Family room
Interior
Heating Forced air
Cooling Central air conditioning
Exterior
Garage Yes
Community Features School Bus
Waterfront No
View Y/N No
Total Parking Spaces 35
Private Pool No
Building
Story 1
Sewer Septic System
Architectural Style Bungalow
Others
Ownership Freehold








