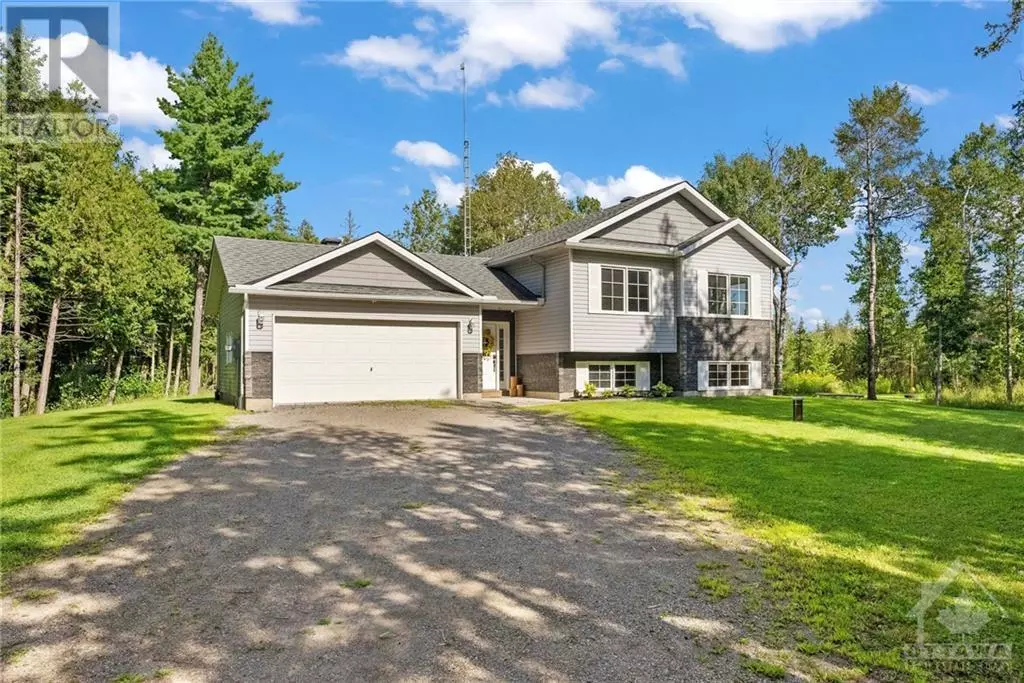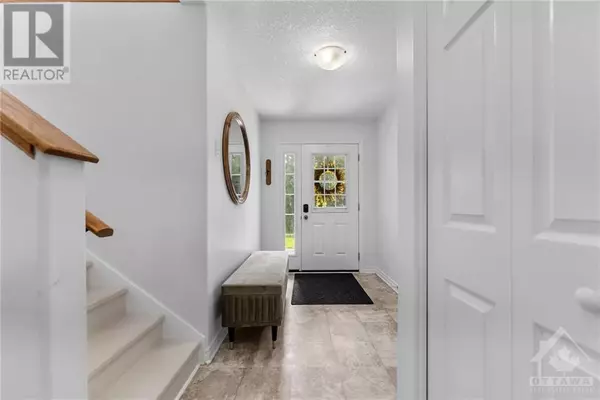
883 PINERY ROAD Montague, ON K7A4S7
4 Beds
2 Baths
192.5 Acres Lot
UPDATED:
Key Details
Property Type Single Family Home
Sub Type Freehold
Listing Status Active
Purchase Type For Sale
Subdivision Pinery Road
MLS® Listing ID 1407217
Style Raised ranch
Bedrooms 4
Originating Board Ottawa Real Estate Board
Year Built 2015
Lot Size 192.500 Acres
Acres 8385300.0
Property Description
Location
Province ON
Rooms
Extra Room 1 Basement 25'7\" x 23'2\" Family room
Extra Room 2 Basement 8'1\" x 7'7\" Full bathroom
Extra Room 3 Basement 20'0\" x 10'6\" Laundry room
Extra Room 4 Basement 11'4\" x 10'4\" Bedroom
Extra Room 5 Main level 15'0\" x 6'0\" Foyer
Extra Room 6 Main level 20'6\" x 12'2\" Living room
Interior
Heating Forced air, Heat Pump
Cooling Central air conditioning
Flooring Laminate, Vinyl
Fireplaces Number 1
Exterior
Garage Yes
Waterfront No
View Y/N No
Total Parking Spaces 10
Private Pool No
Building
Story 1
Sewer Septic System
Architectural Style Raised ranch
Others
Ownership Freehold








