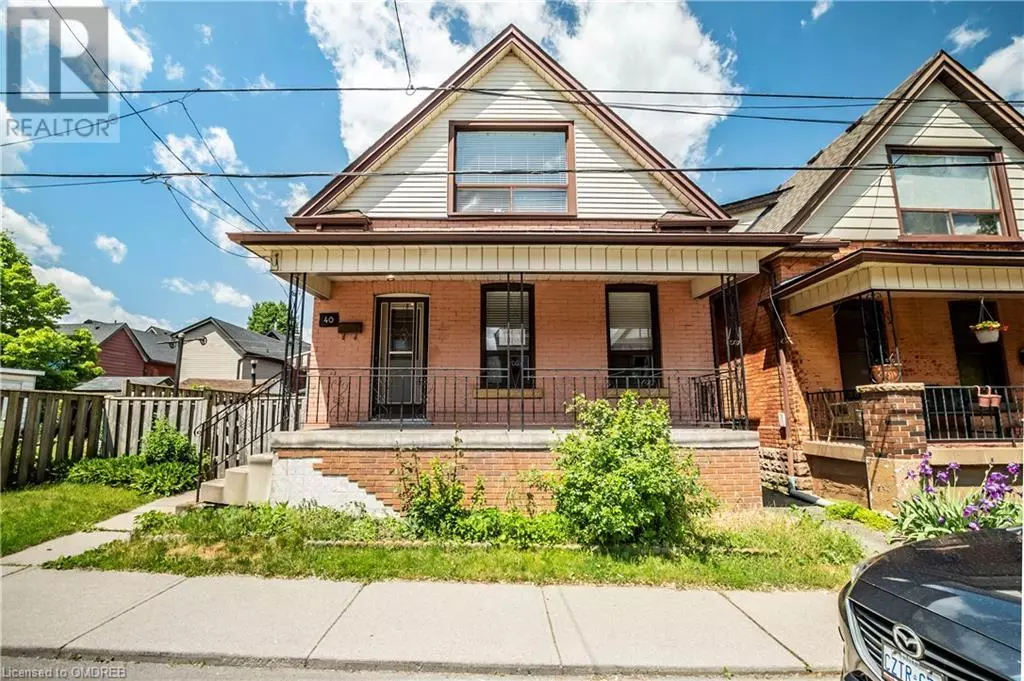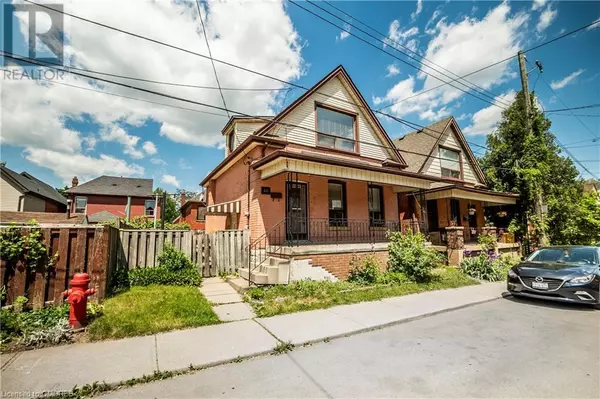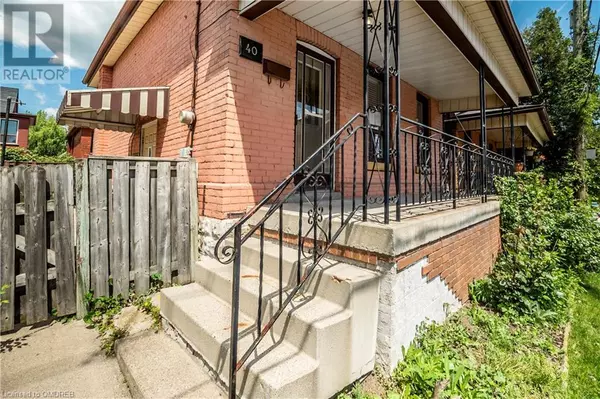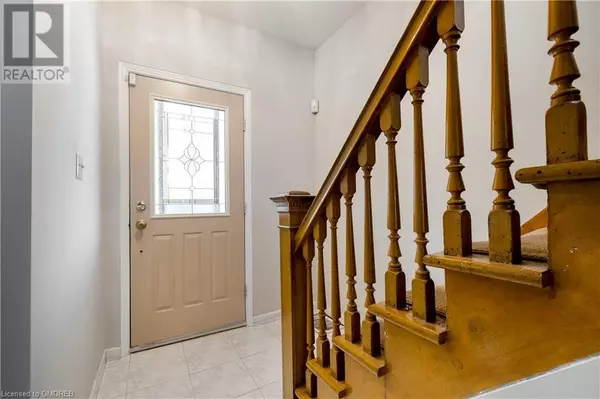
40 GREIG Street Hamilton, ON L8R2W7
3 Beds
1 Bath
1,068 SqFt
UPDATED:
Key Details
Property Type Single Family Home
Sub Type Freehold
Listing Status Active
Purchase Type For Sale
Square Footage 1,068 sqft
Price per Sqft $421
Subdivision 102 - Strathcona
MLS® Listing ID 40634743
Bedrooms 3
Originating Board The Oakville, Milton & District Real Estate Board
Property Description
Location
Province ON
Rooms
Extra Room 1 Second level Measurements not available 4pc Bathroom
Extra Room 2 Second level 6'4'' x 13'10'' Bedroom
Extra Room 3 Second level 6'10'' x 6'2'' Bedroom
Extra Room 4 Second level 13'8'' x 8'1'' Primary Bedroom
Extra Room 5 Basement 11'2'' x 12'5'' Utility room
Extra Room 6 Basement 18'8'' x 4'9'' Cold room
Interior
Heating Forced air,
Cooling None
Exterior
Garage No
Waterfront No
View Y/N No
Private Pool No
Building
Story 1.5
Sewer Municipal sewage system
Others
Ownership Freehold







