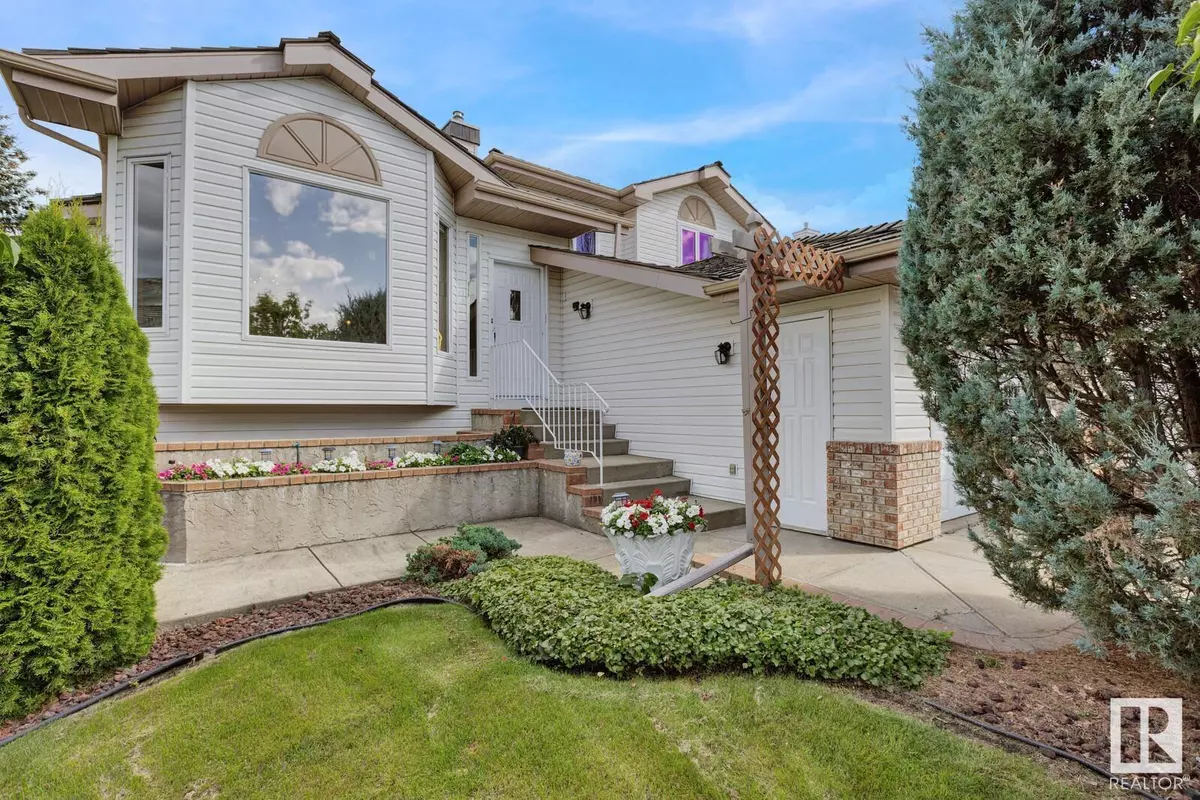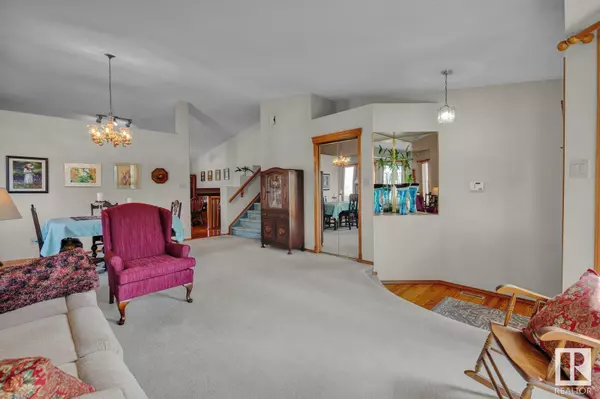
535 PARDEE BA NW Edmonton, AB T5T5Y9
4 Beds
4 Baths
2,157 SqFt
UPDATED:
Key Details
Property Type Single Family Home
Sub Type Freehold
Listing Status Active
Purchase Type For Sale
Square Footage 2,157 sqft
Price per Sqft $301
Subdivision Potter Greens
MLS® Listing ID E4404629
Bedrooms 4
Half Baths 1
Originating Board REALTORS® Association of Edmonton
Year Built 1993
Lot Size 7,791 Sqft
Acres 7791.026
Property Description
Location
Province AB
Rooms
Extra Room 1 Basement Measurements not available Storage
Extra Room 2 Lower level Measurements not available Family room
Extra Room 3 Lower level Measurements not available Bedroom 4
Extra Room 4 Main level Measurements not available Living room
Extra Room 5 Main level Measurements not available Dining room
Extra Room 6 Main level Measurements not available Kitchen
Interior
Heating Forced air
Fireplaces Type Insert
Exterior
Garage Yes
Fence Fence
Waterfront No
View Y/N No
Private Pool No
Others
Ownership Freehold








