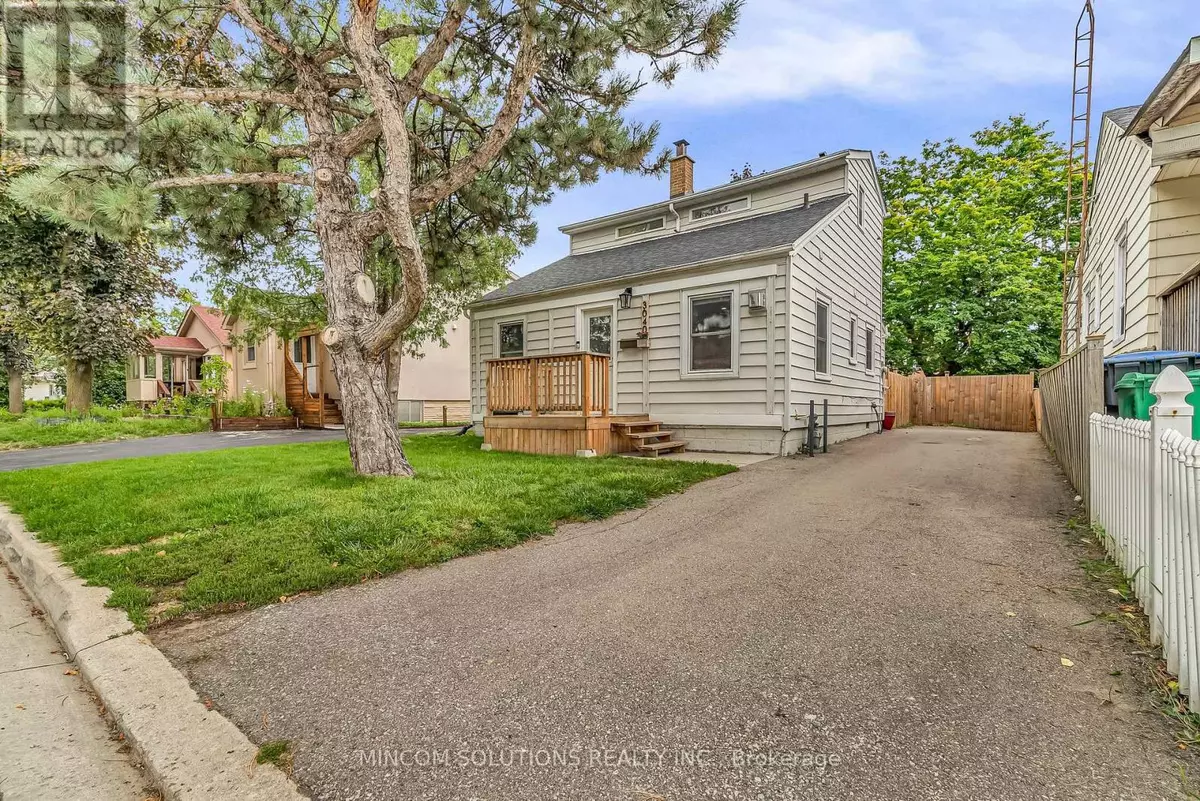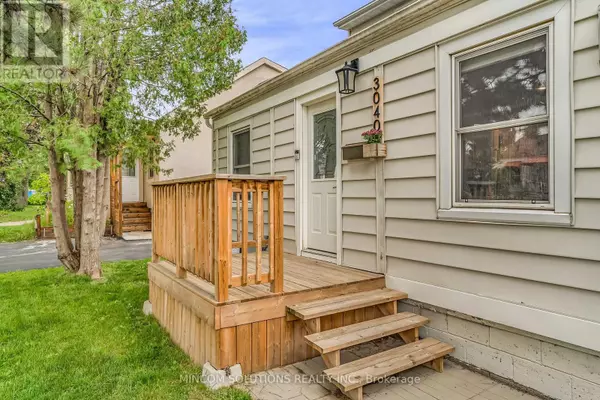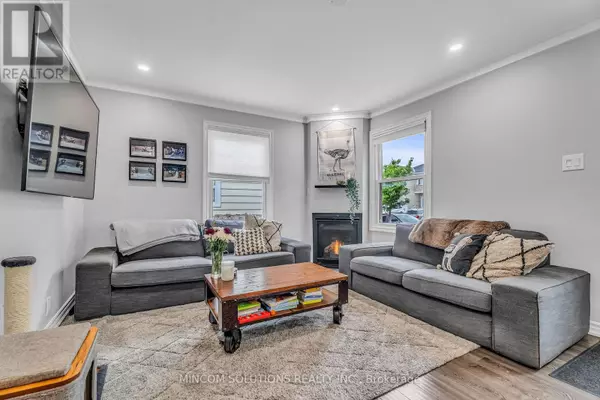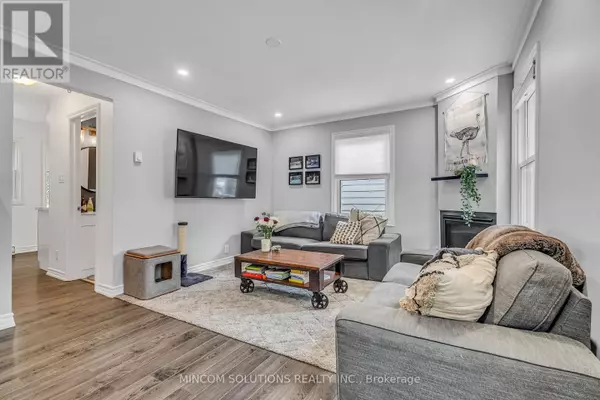
3040 CHURCHILL AVENUE Mississauga (malton), ON L4T1R3
3 Beds
2 Baths
UPDATED:
Key Details
Property Type Single Family Home
Sub Type Freehold
Listing Status Active
Purchase Type For Sale
Subdivision Malton
MLS® Listing ID W9297715
Bedrooms 3
Originating Board Toronto Regional Real Estate Board
Property Description
Location
Province ON
Rooms
Extra Room 1 Second level 2.65 m X 1.4 m Bedroom
Extra Room 2 Second level 3.23 m X 2.53 m Bedroom
Extra Room 3 Second level 3.16 m X 3.53 m Bathroom
Extra Room 4 Second level 1.6 m X 2.13 m Laundry room
Extra Room 5 Main level 4.16 m X 3.67 m Living room
Extra Room 6 Main level 3.11 m X 3.03 m Kitchen
Interior
Heating Forced air
Cooling Central air conditioning
Flooring Laminate
Fireplaces Number 1
Exterior
Garage No
Waterfront No
View Y/N No
Total Parking Spaces 3
Private Pool No
Building
Story 1.5
Sewer Sanitary sewer
Others
Ownership Freehold







