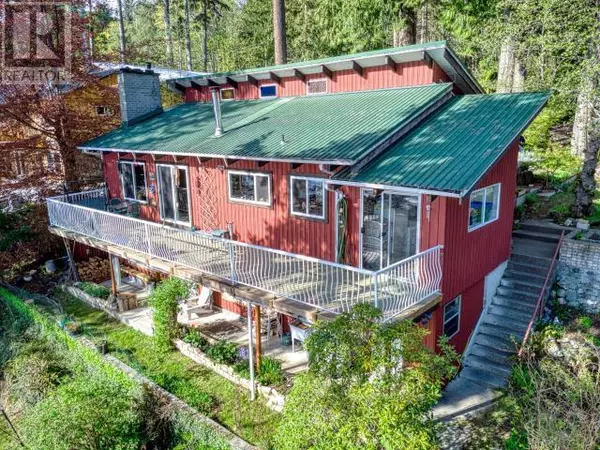
4323 HIGHWAY 101 Powell River, BC V8A0C8
3 Beds
2 Baths
1,777 SqFt
UPDATED:
Key Details
Property Type Single Family Home
Sub Type Leasehold
Listing Status Active
Purchase Type For Sale
Square Footage 1,777 sqft
Price per Sqft $388
MLS® Listing ID 18354
Bedrooms 3
Originating Board Powell River Sunshine Coast Real Estate Board
Year Built 1972
Lot Size 0.367 Acres
Acres 16000.0
Property Description
Location
Province BC
Rooms
Extra Room 1 Basement 48 ft X 12 ft Living room
Extra Room 2 Basement Measurements not available 3pc Bathroom
Extra Room 3 Main level 6 ft , 2 in X 8 ft , 2 in Foyer
Extra Room 4 Main level 14 ft , 1 in X 13 ft , 4 in Living room
Extra Room 5 Main level 7 ft , 1 in X 10 ft , 11 in Dining room
Extra Room 6 Main level 8 ft , 9 in X 13 ft , 4 in Kitchen
Interior
Heating ,
Cooling None
Fireplaces Type Conventional
Exterior
Garage No
Waterfront Yes
View Y/N Yes
View Mountain view, Ocean view
Private Pool No
Others
Ownership Leasehold







