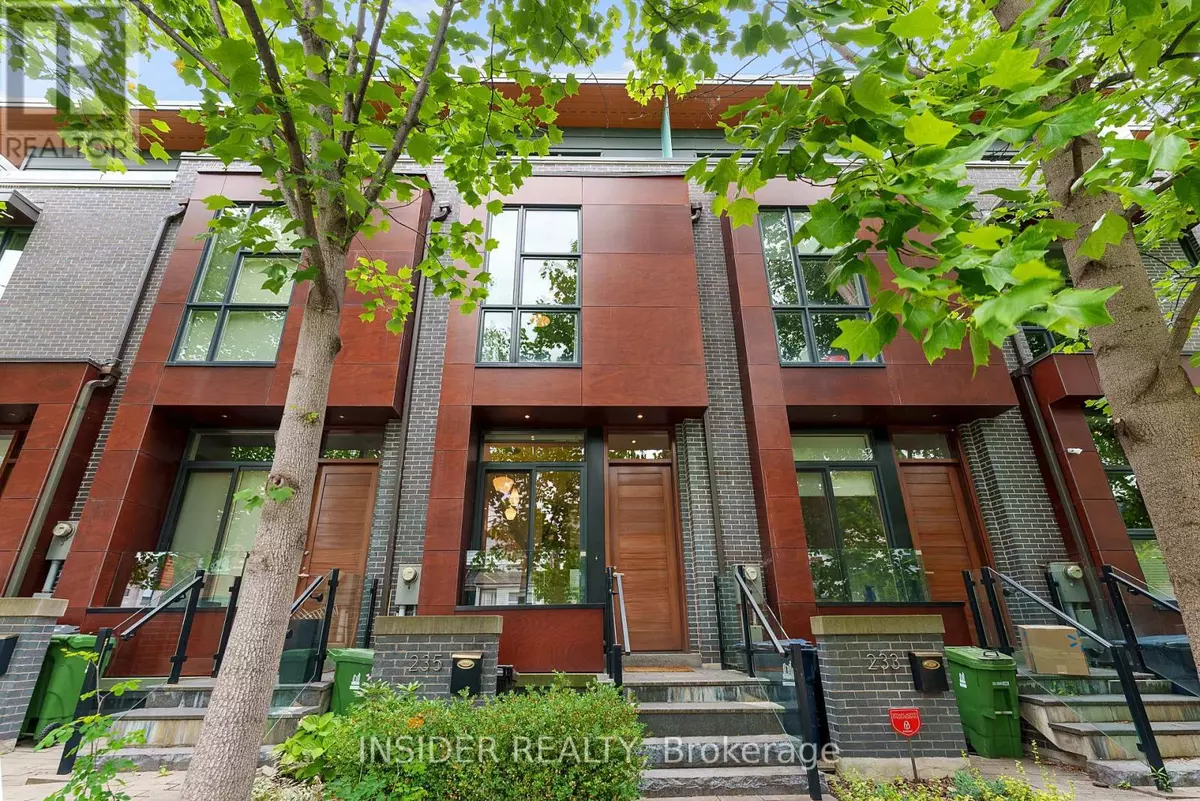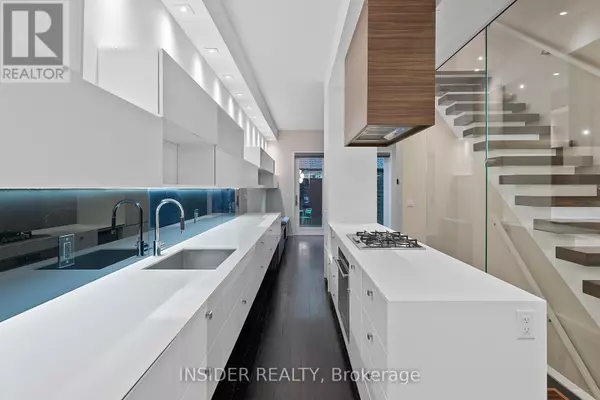
235 CLAREMONT STREET Toronto (trinity-bellwoods), ON M6J2N1
4 Beds
3 Baths
1,499 SqFt
UPDATED:
Key Details
Property Type Townhouse
Sub Type Townhouse
Listing Status Active
Purchase Type For Sale
Square Footage 1,499 sqft
Price per Sqft $1,233
Subdivision Trinity-Bellwoods
MLS® Listing ID C9300080
Bedrooms 4
Half Baths 1
Originating Board Toronto Regional Real Estate Board
Property Description
Location
Province ON
Rooms
Extra Room 1 Second level 3.15 m X 3.09 m Bedroom 2
Extra Room 2 Second level 3.01 m X 3.6 m Bedroom 3
Extra Room 3 Second level 1.73 m X 1.68 m Laundry room
Extra Room 4 Third level 3.9 m X 7.24 m Primary Bedroom
Extra Room 5 Basement 2.26 m X 4.08 m Recreational, Games room
Extra Room 6 Main level 3.9 m X 3.12 m Living room
Interior
Heating Forced air
Cooling Central air conditioning
Flooring Hardwood, Tile
Exterior
Garage Yes
Fence Fenced yard
Waterfront No
View Y/N No
Total Parking Spaces 1
Private Pool No
Building
Story 3
Sewer Sanitary sewer
Others
Ownership Freehold







