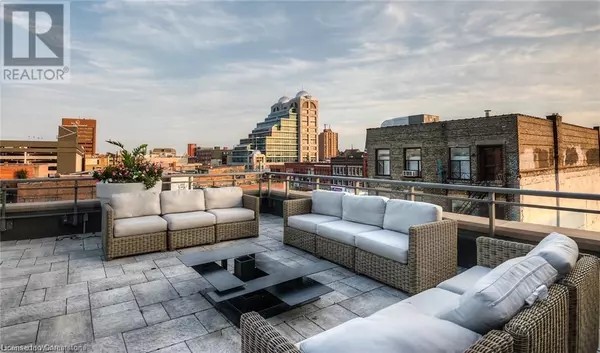
85 W DUKE STREET WEST Street Unit# 105 Kitchener, ON N2G1A6
2 Beds
2 Baths
739 SqFt
UPDATED:
Key Details
Property Type Condo
Sub Type Condominium
Listing Status Active
Purchase Type For Rent
Square Footage 739 sqft
Subdivision 212 - Downtown Kitchener/East Ward
MLS® Listing ID 40645481
Bedrooms 2
Originating Board Cornerstone - Mississauga
Property Description
Location
Province ON
Rooms
Extra Room 1 Main level Measurements not available Full bathroom
Extra Room 2 Main level Measurements not available 3pc Bathroom
Extra Room 3 Main level 10'1'' x 9'8'' Bedroom
Extra Room 4 Main level 14'0'' x 9'1'' Primary Bedroom
Extra Room 5 Main level 10'0'' x 9'9'' Kitchen
Extra Room 6 Main level 16'0'' x 9'8'' Living room
Interior
Heating Forced air, Heat Pump
Cooling Central air conditioning
Exterior
Garage Yes
Waterfront No
View Y/N No
Total Parking Spaces 1
Private Pool No
Building
Story 1
Sewer Municipal sewage system
Others
Ownership Condominium
Acceptable Financing Monthly
Listing Terms Monthly








