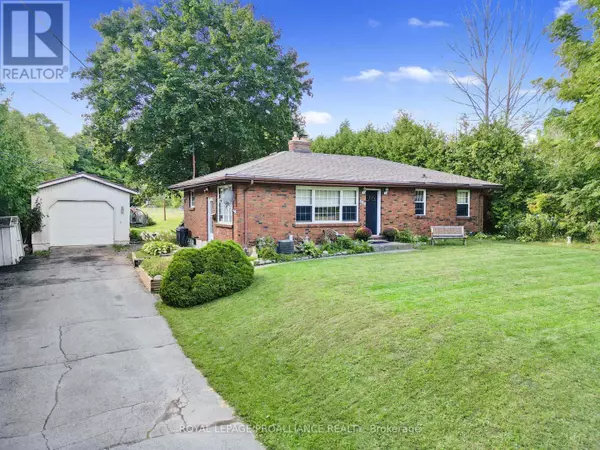
560 CARNEGIE AVENUE Smith-ennismore-lakefield, ON K9L1L3
5 Beds
2 Baths
UPDATED:
Key Details
Property Type Single Family Home
Sub Type Freehold
Listing Status Active
Purchase Type For Sale
Subdivision Rural Smith-Ennismore-Lakefield
MLS® Listing ID X9348352
Style Raised bungalow
Bedrooms 5
Originating Board Central Lakes Association of REALTORS®
Property Description
Location
Province ON
Rooms
Extra Room 1 Basement 1.62 m X 3.37 m Kitchen
Extra Room 2 Basement 6.6 m X 3.65 m Family room
Extra Room 3 Basement 1.72 m X 3.5 m Bedroom 4
Extra Room 4 Basement 3.5 m X 1.7 m Bedroom 5
Extra Room 5 Basement 2.89 m X 2.76 m Office
Extra Room 6 Main level 6.65 m X 3.65 m Living room
Interior
Heating Forced air
Cooling Central air conditioning
Fireplaces Type Insert, Woodstove
Exterior
Garage Yes
Community Features Community Centre
Waterfront No
View Y/N No
Total Parking Spaces 13
Private Pool Yes
Building
Story 1
Sewer Septic System
Architectural Style Raised bungalow
Others
Ownership Freehold








