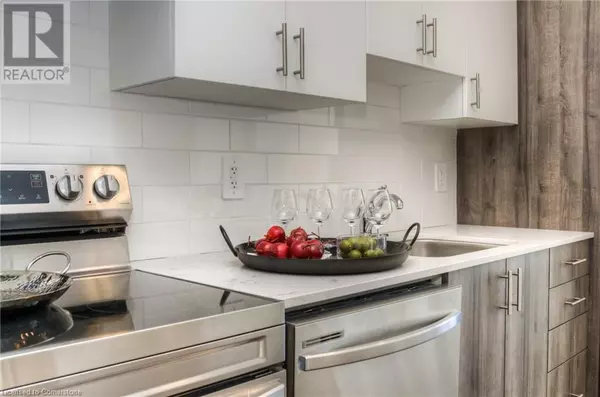
1438 W HIGHLAND Road Unit# 1206 Kitchener, ON N2N3K6
1 Bed
1 Bath
604 SqFt
UPDATED:
Key Details
Property Type Condo
Sub Type Condominium
Listing Status Active
Purchase Type For Rent
Square Footage 604 sqft
Subdivision 338 - Beechwood Forest/Highland W.
MLS® Listing ID 40647917
Bedrooms 1
Originating Board Cornerstone - Waterloo Region
Year Built 2023
Property Description
Location
Province ON
Rooms
Extra Room 1 Main level Measurements not available 4pc Bathroom
Extra Room 2 Main level 10'8'' x 10'3'' Living room
Extra Room 3 Main level 12'7'' x 10'0'' Kitchen
Extra Room 4 Main level 10'8'' x 11'6'' Bedroom
Interior
Heating Forced air,
Cooling Central air conditioning
Exterior
Garage Yes
Community Features School Bus
Waterfront No
View Y/N No
Total Parking Spaces 1
Private Pool No
Building
Story 1
Sewer Municipal sewage system
Others
Ownership Condominium
Acceptable Financing Monthly
Listing Terms Monthly








