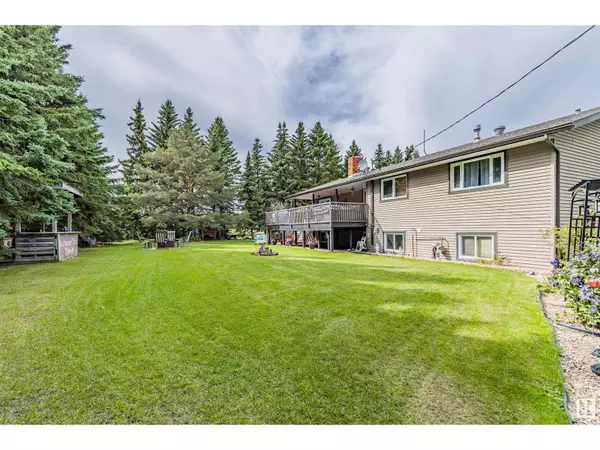
240049 TWP RD 480 Rural Wetaskiwin County, AB T0C1Z0
4 Beds
3 Baths
1,566 SqFt
UPDATED:
Key Details
Property Type Single Family Home
Listing Status Active
Purchase Type For Sale
Square Footage 1,566 sqft
Price per Sqft $509
MLS® Listing ID E4406846
Style Bi-level
Bedrooms 4
Half Baths 1
Originating Board REALTORS® Association of Edmonton
Year Built 1982
Lot Size 4.620 Acres
Acres 201247.2
Property Description
Location
Province AB
Rooms
Extra Room 1 Basement 6.77 m X 8.99 m Family room
Extra Room 2 Basement 4.12 m X 3.84 m Bedroom 3
Extra Room 3 Basement 2.99 m X 3.25 m Bedroom 4
Extra Room 4 Main level 7.01 m X 5.27 m Living room
Extra Room 5 Main level 3.46 m X 3.77 m Dining room
Extra Room 6 Main level 3.55 m X 3.68 m Kitchen
Interior
Heating Forced air
Fireplaces Type Corner
Exterior
Garage Yes
Waterfront No
View Y/N No
Private Pool No
Building
Architectural Style Bi-level







