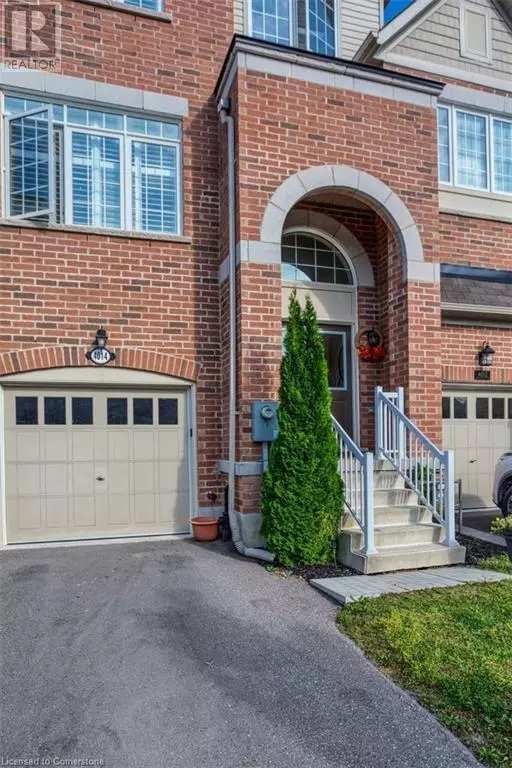
4014 FRACCHIONI Drive Beamsville, ON L0R1B4
3 Beds
4 Baths
2,711 SqFt
UPDATED:
Key Details
Property Type Townhouse
Sub Type Townhouse
Listing Status Active
Purchase Type For Sale
Square Footage 2,711 sqft
Price per Sqft $302
Subdivision 982 - Beamsville
MLS® Listing ID 40649559
Style 3 Level
Bedrooms 3
Half Baths 2
Originating Board Cornerstone - Hamilton-Burlington
Year Built 2020
Property Description
Location
Province ON
Rooms
Extra Room 1 Second level 4'2'' x 4'11'' Pantry
Extra Room 2 Second level 8'10'' x 14'4'' Kitchen
Extra Room 3 Second level 4'2'' x 5'6'' 2pc Bathroom
Extra Room 4 Second level 8'8'' x 9'11'' Dinette
Extra Room 5 Second level 10'4'' x 14'11'' Living room
Extra Room 6 Second level 10'3'' x 17'7'' Dining room
Interior
Heating Forced air,
Cooling Central air conditioning
Exterior
Garage Yes
Fence Fence
Community Features Quiet Area, Community Centre
Waterfront No
View Y/N No
Total Parking Spaces 3
Private Pool No
Building
Lot Description Landscaped
Story 3
Sewer Municipal sewage system
Architectural Style 3 Level
Others
Ownership Freehold







