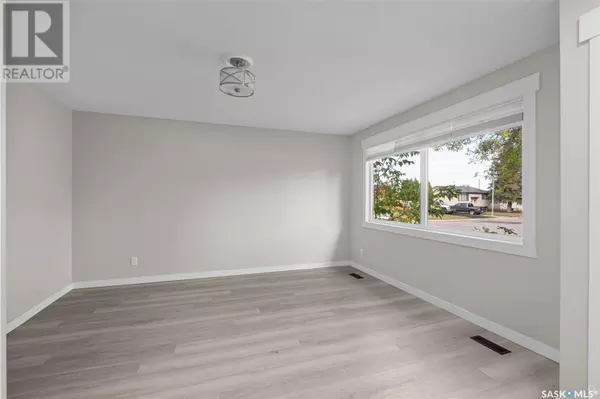
315 Macarthur DRIVE Prince Albert, SK S6V5X3
4 Beds
2 Baths
875 SqFt
UPDATED:
Key Details
Property Type Single Family Home
Sub Type Freehold
Listing Status Active
Purchase Type For Sale
Square Footage 875 sqft
Price per Sqft $274
Subdivision Westview Pa
MLS® Listing ID SK984352
Style Bungalow
Bedrooms 4
Originating Board Saskatchewan REALTORS® Association
Year Built 1975
Property Description
Location
Province SK
Rooms
Extra Room 1 Basement 12 ft X 8 ft Bedroom
Extra Room 2 Basement 12 ft , 3 in X 9 ft , 6 in Den
Extra Room 3 Basement 6 ft , 9 in X 5 ft , 9 in 4pc Bathroom
Extra Room 4 Main level 6 ft X 8 ft , 9 in Dining nook
Extra Room 5 Main level 8 ft , 4 in X 13 ft , 2 in Kitchen
Extra Room 6 Main level 7 ft , 11 in X 3 ft , 11 in Foyer
Interior
Heating Forced air,
Cooling Central air conditioning
Exterior
Garage Yes
Fence Fence
Waterfront No
View Y/N No
Private Pool No
Building
Lot Description Lawn
Story 1
Architectural Style Bungalow
Others
Ownership Freehold








