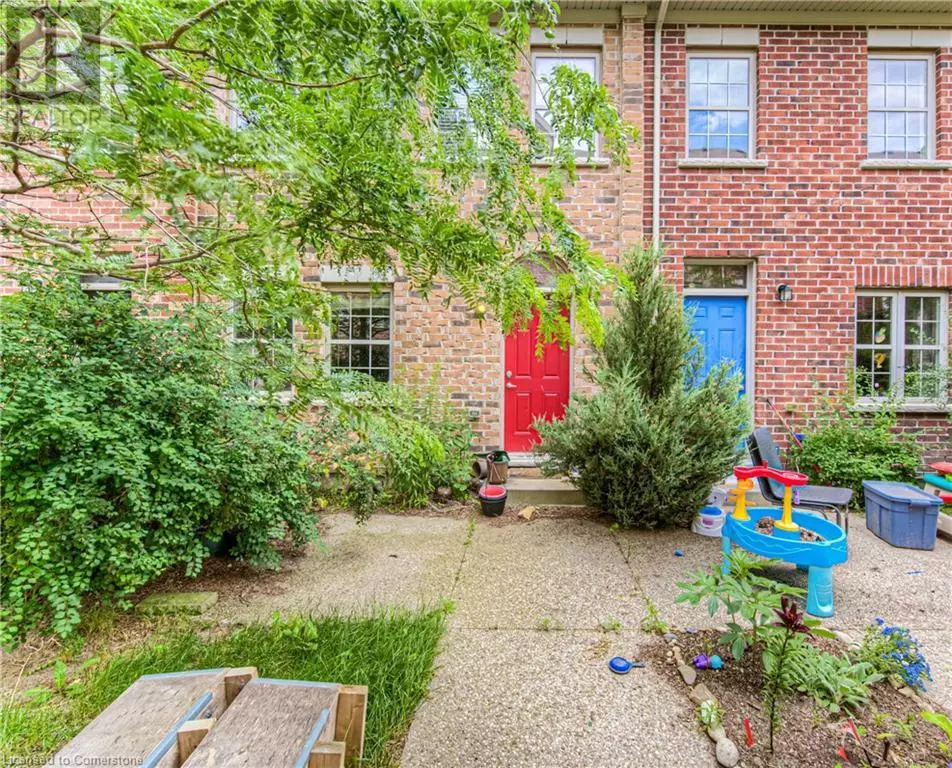
8 BEATRICE Lane Kitchener, ON N2H0B3
3 Beds
3 Baths
1,423 SqFt
UPDATED:
Key Details
Property Type Townhouse
Sub Type Townhouse
Listing Status Active
Purchase Type For Rent
Square Footage 1,423 sqft
Subdivision 114 - Uptown Waterloo/North Ward
MLS® Listing ID 40651011
Style 2 Level
Bedrooms 3
Half Baths 1
Originating Board Cornerstone - Waterloo Region
Year Built 2015
Property Description
Location
Province ON
Rooms
Extra Room 1 Second level 4'9'' x 8'1'' 4pc Bathroom
Extra Room 2 Second level 9'9'' x 4'10'' Full bathroom
Extra Room 3 Second level 13'8'' x 13'6'' Primary Bedroom
Extra Room 4 Second level 8'8'' x 13'3'' Bedroom
Extra Room 5 Second level 8'0'' x 13'2'' Bedroom
Extra Room 6 Basement 17'3'' x 39'7'' Other
Interior
Heating Forced air,
Cooling Central air conditioning
Exterior
Garage Yes
Waterfront No
View Y/N No
Total Parking Spaces 1
Private Pool No
Building
Story 2
Sewer Municipal sewage system
Architectural Style 2 Level
Others
Ownership Freehold
Acceptable Financing Monthly
Listing Terms Monthly








