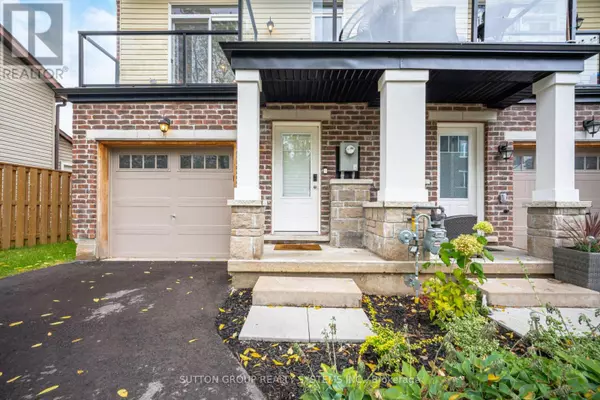
6 CHURCH STREET E Halton Hills (acton), ON L7J1K4
3 Beds
3 Baths
1,099 SqFt
UPDATED:
Key Details
Property Type Townhouse
Sub Type Townhouse
Listing Status Active
Purchase Type For Sale
Square Footage 1,099 sqft
Price per Sqft $762
Subdivision Acton
MLS® Listing ID W9371212
Bedrooms 3
Half Baths 1
Condo Fees $439/mo
Originating Board Toronto Regional Real Estate Board
Property Description
Location
Province ON
Rooms
Extra Room 1 Second level 4.83 m X 4.34 m Living room
Extra Room 2 Second level 4.12 m X 3.45 m Kitchen
Extra Room 3 Second level 1.7 m X 1.5 m Bathroom
Extra Room 4 Third level 3.91 m X 3.38 m Primary Bedroom
Extra Room 5 Third level 1.91 m X 1.72 m Bathroom
Extra Room 6 Third level 3.94 m X 2.9 m Bedroom 2
Interior
Heating Forced air
Cooling Central air conditioning
Flooring Tile, Laminate
Exterior
Garage Yes
Community Features Community Centre
Waterfront No
View Y/N No
Total Parking Spaces 3
Private Pool No
Building
Story 3
Sewer Sanitary sewer
Others
Ownership Freehold








