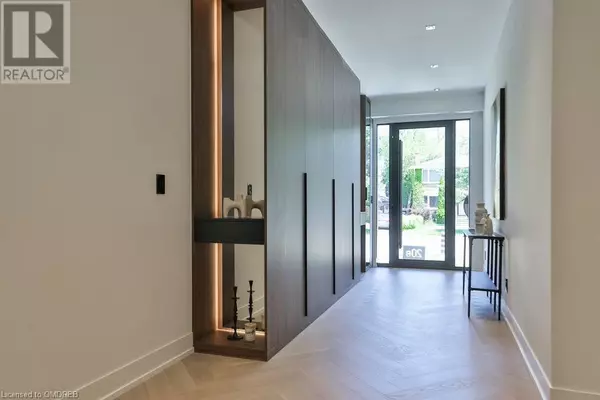
20 BROADVIEW Avenue Mississauga, ON L5H2S9
5 Beds
4 Baths
2,972 SqFt
UPDATED:
Key Details
Property Type Single Family Home
Sub Type Freehold
Listing Status Active
Purchase Type For Sale
Square Footage 2,972 sqft
Price per Sqft $757
Subdivision 0260 - Port Credit
MLS® Listing ID 40653997
Style 2 Level
Bedrooms 5
Half Baths 1
Originating Board The Oakville, Milton & District Real Estate Board
Property Description
Location
Province ON
Rooms
Extra Room 1 Second level 5'11'' x 7'0'' Laundry room
Extra Room 2 Second level 9'6'' x 13'0'' Bedroom
Extra Room 3 Second level 12'10'' x 17'0'' Bedroom
Extra Room 4 Second level 12'9'' x 9'0'' 5pc Bathroom
Extra Room 5 Second level 12'10'' x 9'11'' Bedroom
Extra Room 6 Second level 8'0'' x 14'5'' 5pc Bathroom
Interior
Heating Forced air,
Cooling Central air conditioning
Exterior
Garage Yes
Community Features Community Centre
View Y/N No
Total Parking Spaces 3
Private Pool No
Building
Story 2
Sewer Municipal sewage system
Architectural Style 2 Level
Others
Ownership Freehold







