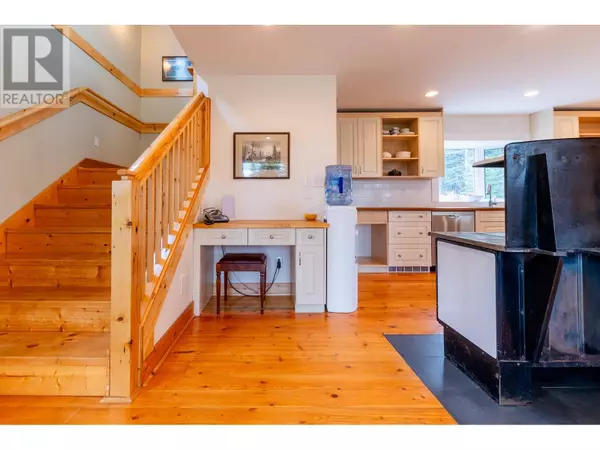
37729 UPPER FRASER ROAD Prince George, BC V0J3M0
3 Beds
2 Baths
1,920 SqFt
UPDATED:
Key Details
Property Type Single Family Home
Sub Type Freehold
Listing Status Active
Purchase Type For Sale
Square Footage 1,920 sqft
Price per Sqft $259
MLS® Listing ID R2931714
Bedrooms 3
Originating Board BC Northern Real Estate Board
Year Built 1999
Lot Size 50.450 Acres
Acres 2197602.0
Property Description
Location
Province BC
Rooms
Extra Room 1 Above 11 ft , 3 in x Measurements not available Study
Extra Room 2 Above 12 ft , 8 in X 15 ft Primary Bedroom
Extra Room 3 Above 11 ft , 5 in X 10 ft , 7 in Bedroom 2
Extra Room 4 Above 12 ft X 12 ft Bedroom 3
Extra Room 5 Main level 11 ft , 1 in X 15 ft , 3 in Living room
Extra Room 6 Main level 11 ft , 5 in X 19 ft , 3 in Dining room
Exterior
Garage No
Waterfront No
View Y/N No
Roof Type Conventional
Private Pool No
Building
Story 2
Others
Ownership Freehold







