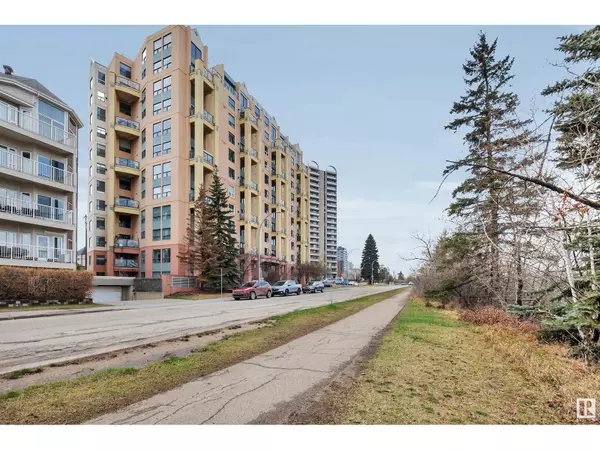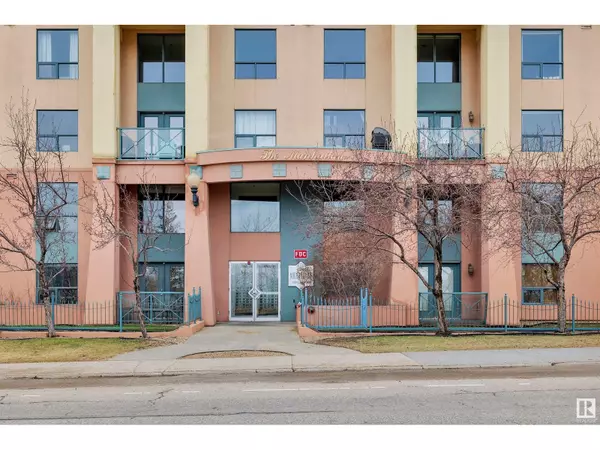
#504 10855 Saskatchewan DR NW Edmonton, AB T6E6T6
2 Beds
2 Baths
1,792 SqFt
UPDATED:
Key Details
Property Type Condo
Sub Type Condominium/Strata
Listing Status Active
Purchase Type For Sale
Square Footage 1,792 sqft
Price per Sqft $236
Subdivision Garneau
MLS® Listing ID E4408654
Bedrooms 2
Condo Fees $1,021/mo
Originating Board REALTORS® Association of Edmonton
Year Built 1999
Property Description
Location
Province AB
Rooms
Extra Room 1 Main level 5.11 m X 7.29 m Living room
Extra Room 2 Main level 4.37 m X 4.31 m Dining room
Extra Room 3 Main level 3.61 m X 3.23 m Kitchen
Extra Room 4 Upper Level 5.92 m X 3.91 m Primary Bedroom
Extra Room 5 Upper Level 4.53 m X 4.55 m Bedroom 2
Interior
Heating In Floor Heating
Cooling Central air conditioning
Fireplaces Type Unknown
Exterior
Garage Yes
Community Features Public Swimming Pool
Waterfront No
View Y/N Yes
View Ravine view, Valley view, City view
Private Pool No
Others
Ownership Condominium/Strata







