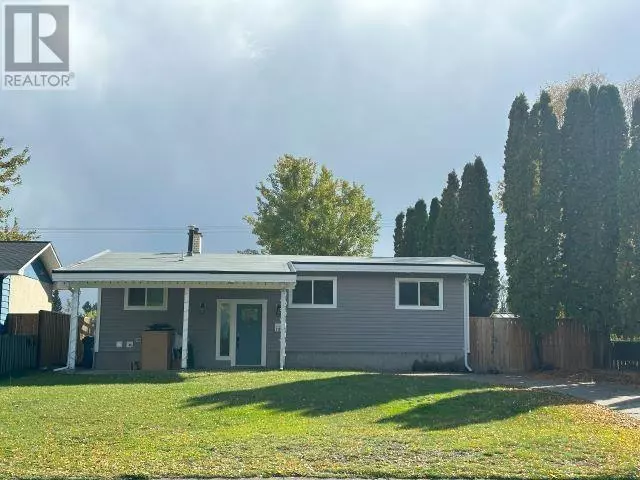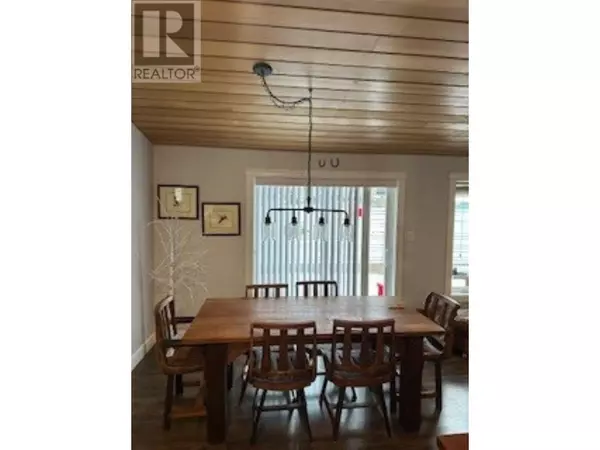
6184 TRENT DRIVE Prince George, BC V2N2G5
4 Beds
2 Baths
2,240 SqFt
UPDATED:
Key Details
Property Type Single Family Home
Sub Type Freehold
Listing Status Active
Purchase Type For Sale
Square Footage 2,240 sqft
Price per Sqft $225
MLS® Listing ID R2932206
Bedrooms 4
Originating Board BC Northern Real Estate Board
Year Built 1973
Lot Size 5,662 Sqft
Acres 5662.8
Property Description
Location
Province BC
Rooms
Extra Room 1 Lower level 20 ft X 12 ft Recreational, Games room
Extra Room 2 Lower level 12 ft , 4 in X 9 ft , 8 in Bedroom 4
Extra Room 3 Lower level 17 ft , 2 in X 6 ft , 4 in Flex Space
Extra Room 4 Lower level 11 ft , 1 in X 14 ft , 2 in Laundry room
Extra Room 5 Main level 14 ft , 7 in X 13 ft , 3 in Living room
Extra Room 6 Main level 17 ft , 1 in X 8 ft , 9 in Kitchen
Interior
Heating Forced air,
Fireplaces Number 1
Exterior
Garage Yes
Waterfront No
View Y/N No
Roof Type Conventional
Private Pool No
Building
Story 2
Others
Ownership Freehold







