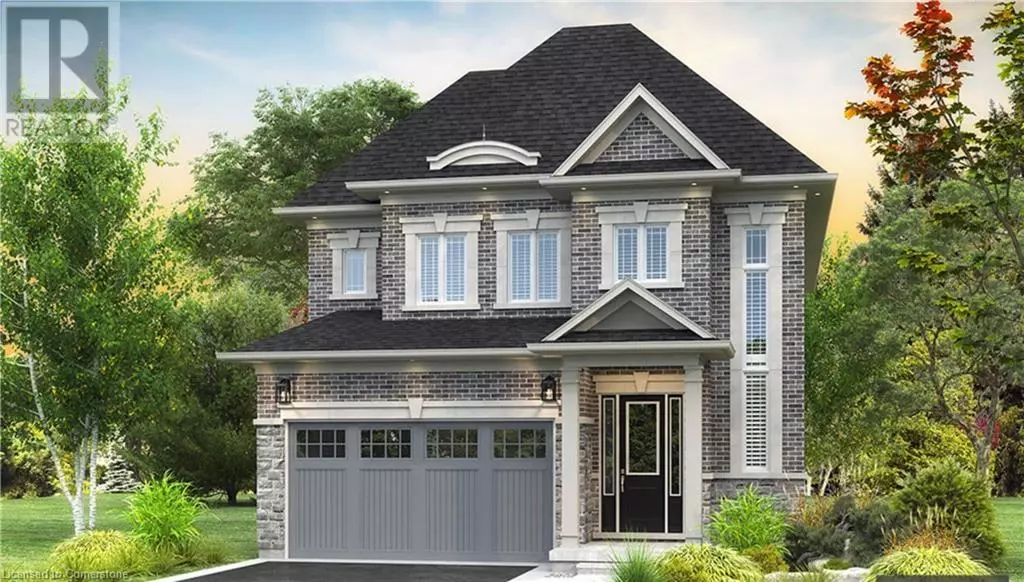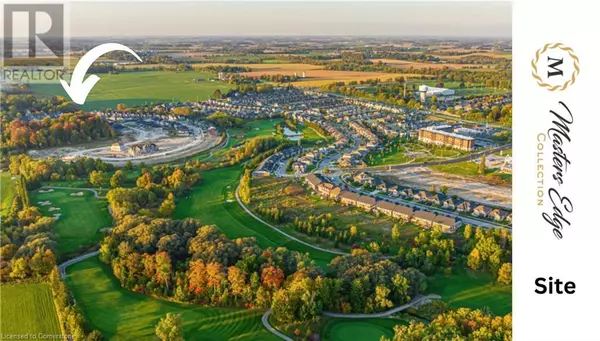
475 MASTERS Drive Woodstock, ON N4T0L2
4 Beds
4 Baths
2,820 SqFt
UPDATED:
Key Details
Property Type Single Family Home
Sub Type Freehold
Listing Status Active
Purchase Type For Sale
Square Footage 2,820 sqft
Price per Sqft $390
Subdivision Woodstock - North
MLS® Listing ID 40658455
Style 2 Level
Bedrooms 4
Half Baths 1
Originating Board Cornerstone - Hamilton-Burlington
Property Description
Location
Province ON
Rooms
Extra Room 1 Second level 15'2'' x 6'0'' Loft
Extra Room 2 Second level Measurements not available 4pc Bathroom
Extra Room 3 Second level Measurements not available 5pc Bathroom
Extra Room 4 Second level 12'0'' x 11'0'' Bedroom
Extra Room 5 Second level 13'0'' x 11'0'' Bedroom
Extra Room 6 Second level 12'0'' x 13'6'' Bedroom
Interior
Heating Forced air
Cooling Central air conditioning
Fireplaces Number 1
Exterior
Garage Yes
Waterfront No
View Y/N No
Total Parking Spaces 4
Private Pool No
Building
Story 2
Sewer Municipal sewage system
Architectural Style 2 Level
Others
Ownership Freehold







