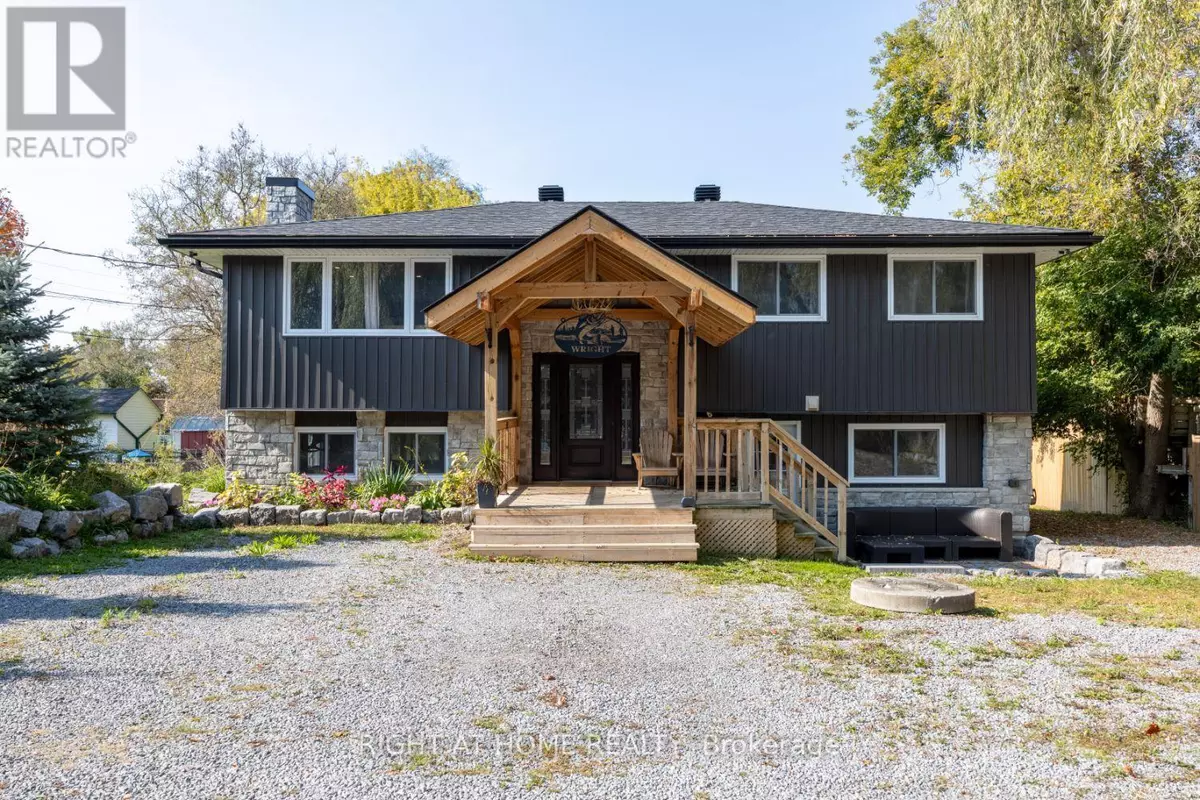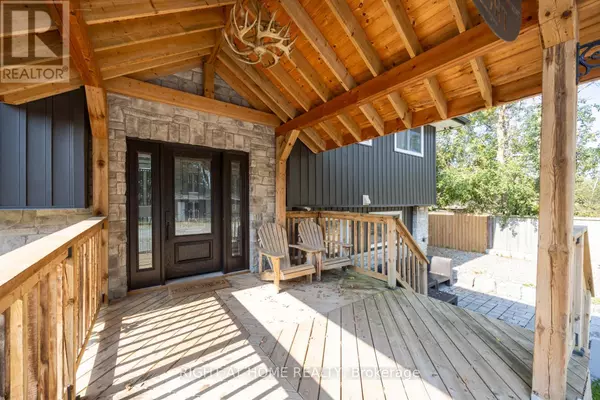
420 PARKHILL ROAD E Douro-dummer, ON K9L1C1
5 Beds
2 Baths
UPDATED:
Key Details
Property Type Single Family Home
Sub Type Freehold
Listing Status Active
Purchase Type For Sale
Subdivision Rural Douro-Dummer
MLS® Listing ID X9384827
Style Raised bungalow
Bedrooms 5
Originating Board Central Lakes Association of REALTORS®
Property Description
Location
Province ON
Rooms
Extra Room 1 Lower level 5.553 m X 3 m Bedroom
Extra Room 2 Lower level 2.426 m X 3.153 m Bedroom 2
Extra Room 3 Lower level 7.294 m X 3.925 m Recreational, Games room
Extra Room 4 Lower level 3.361 m X 2.459 m Laundry room
Extra Room 5 Lower level 2.656 m X 1.592 m Bathroom
Extra Room 6 Main level 3.519 m X 4.034 m Kitchen
Interior
Heating Forced air
Cooling Central air conditioning
Flooring Vinyl
Fireplaces Number 2
Exterior
Garage Yes
Waterfront No
View Y/N No
Total Parking Spaces 16
Private Pool No
Building
Lot Description Landscaped
Story 1
Sewer Septic System
Architectural Style Raised bungalow
Others
Ownership Freehold








