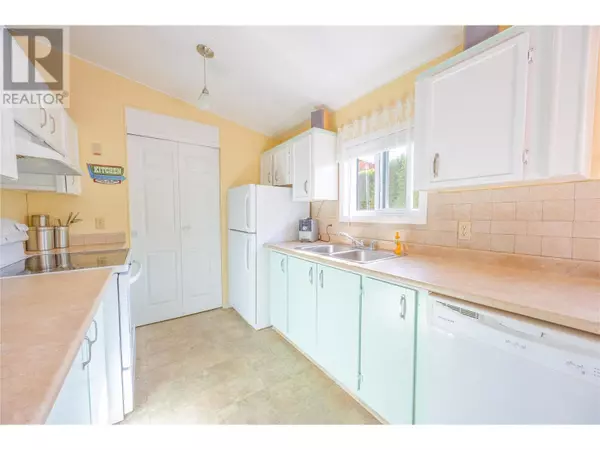
999 BURNABY AVE #68 Penticton, BC V2A1G7
3 Beds
2 Baths
1,056 SqFt
UPDATED:
Key Details
Property Type Single Family Home
Listing Status Active
Purchase Type For Sale
Square Footage 1,056 sqft
Price per Sqft $260
Subdivision Main North
MLS® Listing ID 10325774
Bedrooms 3
Condo Fees $718/mo
Originating Board Association of Interior REALTORS®
Year Built 1983
Property Description
Location
Province BC
Zoning Unknown
Rooms
Extra Room 1 Main level 8'0'' x 8'0'' Workshop
Extra Room 2 Main level 12'0'' x 12'0'' Primary Bedroom
Extra Room 3 Main level 18'0'' x 14'0'' Living room
Extra Room 4 Main level 6'0'' x 6'0'' Laundry room
Extra Room 5 Main level 9'0'' x 8'0'' Kitchen
Extra Room 6 Main level Measurements not available 3pc Ensuite bath
Interior
Heating Forced air, See remarks
Cooling Central air conditioning
Exterior
Garage Yes
Fence Fence
Community Features Adult Oriented, Seniors Oriented
Waterfront No
View Y/N No
Roof Type Unknown
Total Parking Spaces 1
Private Pool No
Building
Lot Description Landscaped, Level
Story 1
Sewer Municipal sewage system








