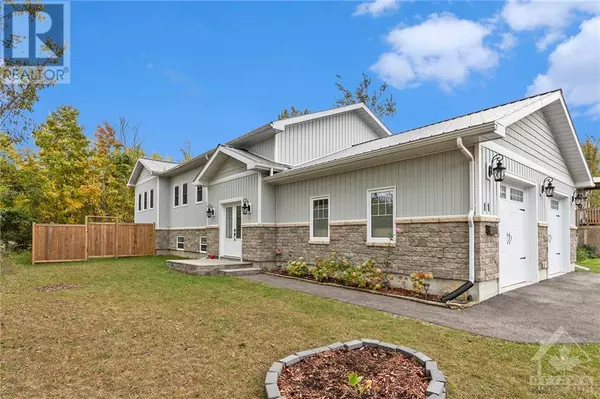
11 PEARL STREET Smiths Falls, ON K7A5G2
4 Beds
3 Baths
UPDATED:
Key Details
Property Type Single Family Home
Sub Type Freehold
Listing Status Active
Purchase Type For Sale
Subdivision Smiths Falls
MLS® Listing ID 1415674
Style Raised ranch
Bedrooms 4
Originating Board Ottawa Real Estate Board
Year Built 2020
Property Description
Location
Province ON
Rooms
Extra Room 1 Lower level 31'0\" x 13'4\" Family room
Extra Room 2 Lower level 13'11\" x 10'4\" Playroom
Extra Room 3 Lower level 15'8\" x 10'0\" Den
Extra Room 4 Lower level 15'8\" x 15'8\" Bedroom
Extra Room 5 Lower level 9'8\" x 9'0\" 3pc Bathroom
Extra Room 6 Lower level 11'8\" x 10'0\" Utility room
Interior
Heating Forced air
Cooling Central air conditioning, Air exchanger
Flooring Laminate, Tile
Exterior
Garage Yes
Fence Fenced yard
Community Features Family Oriented
Waterfront No
View Y/N No
Total Parking Spaces 6
Private Pool No
Building
Lot Description Landscaped
Story 1
Sewer Municipal sewage system
Architectural Style Raised ranch
Others
Ownership Freehold







