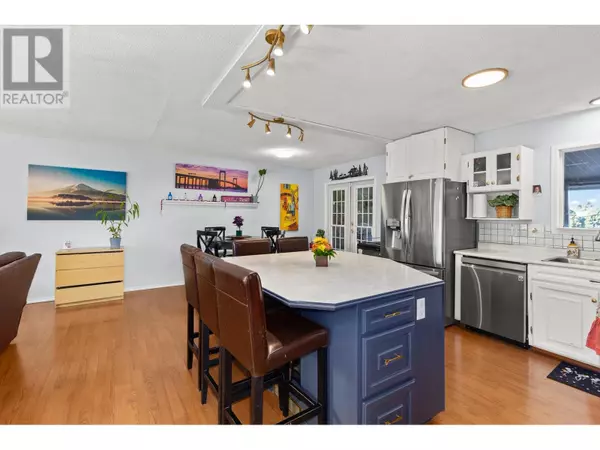
310 Pearson Road Kelowna, BC V1X2L6
5 Beds
3 Baths
3,574 SqFt
UPDATED:
Key Details
Property Type Single Family Home
Sub Type Freehold
Listing Status Active
Purchase Type For Sale
Square Footage 3,574 sqft
Price per Sqft $261
Subdivision Rutland North
MLS® Listing ID 10326231
Bedrooms 5
Originating Board Association of Interior REALTORS®
Year Built 1971
Lot Size 9,583 Sqft
Acres 9583.2
Property Description
Location
Province BC
Zoning Unknown
Rooms
Extra Room 1 Second level 12'4'' x 8'9'' 5pc Ensuite bath
Extra Room 2 Second level 16'6'' x 12'3'' Primary Bedroom
Extra Room 3 Basement 13'5'' x 7'10'' Laundry room
Extra Room 4 Basement 7'10'' x 6'0'' 3pc Bathroom
Extra Room 5 Basement 12'5'' x 11'1'' Bedroom
Extra Room 6 Basement 12'9'' x 16'6'' Bedroom
Interior
Heating Forced air, See remarks
Cooling Central air conditioning
Flooring Laminate
Exterior
Garage Yes
Garage Spaces 1.0
Garage Description 1
Community Features Family Oriented
Waterfront No
View Y/N No
Roof Type Unknown
Total Parking Spaces 1
Private Pool Yes
Building
Lot Description Landscaped, Level, Underground sprinkler
Story 2
Sewer Municipal sewage system
Others
Ownership Freehold








