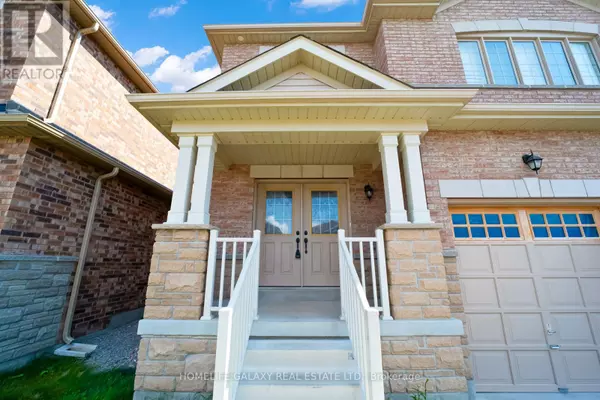
45 JARDINE STREET Brock (beaverton), ON L0K1A0
5 Beds
4 Baths
2,499 SqFt
UPDATED:
Key Details
Property Type Single Family Home
Sub Type Freehold
Listing Status Active
Purchase Type For Sale
Square Footage 2,499 sqft
Price per Sqft $335
Subdivision Beaverton
MLS® Listing ID N9397162
Bedrooms 5
Half Baths 1
Originating Board Toronto Regional Real Estate Board
Property Description
Location
Province ON
Rooms
Extra Room 1 Second level 5.41 m X 4.53 m Primary Bedroom
Extra Room 2 Second level 4.42 m X 3.96 m Bedroom 2
Extra Room 3 Second level 5.51 m X 3.51 m Bedroom 3
Extra Room 4 Second level 4.31 m X 3.36 m Bedroom 4
Extra Room 5 Main level 3.96 m X 2.47 m Kitchen
Extra Room 6 Main level 3.96 m X 2.74 m Eating area
Interior
Heating Forced air
Flooring Tile, Hardwood, Carpeted
Exterior
Parking Features Yes
View Y/N No
Total Parking Spaces 6
Private Pool No
Building
Story 2
Sewer Septic System
Others
Ownership Freehold







