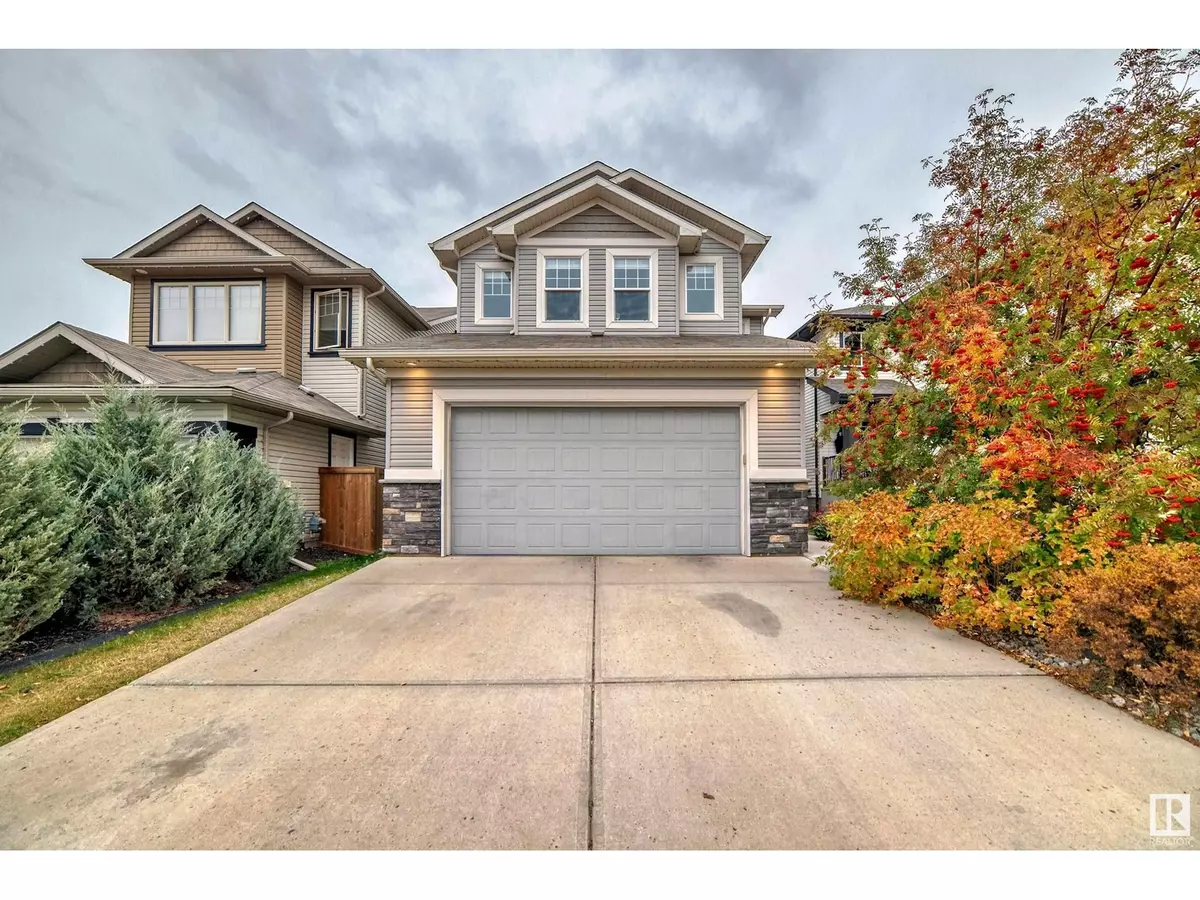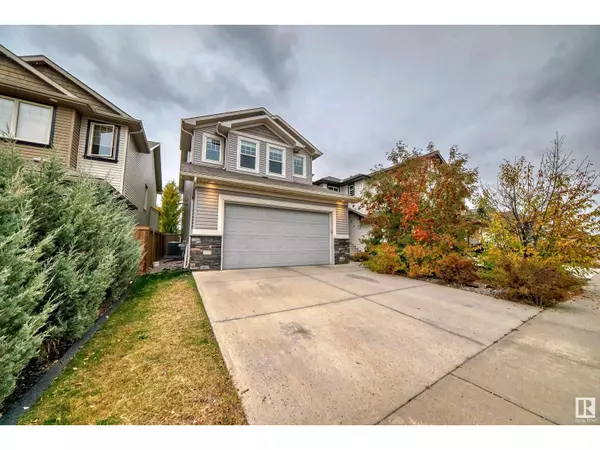
102 WOODBRIDGE LI Fort Saskatchewan, AB T8L0H4
3 Beds
3 Baths
2,374 SqFt
UPDATED:
Key Details
Property Type Single Family Home
Sub Type Freehold
Listing Status Active
Purchase Type For Sale
Square Footage 2,374 sqft
Price per Sqft $252
Subdivision Westpark_Fsas
MLS® Listing ID E4410491
Bedrooms 3
Half Baths 1
Originating Board REALTORS® Association of Edmonton
Year Built 2013
Lot Size 4,109 Sqft
Acres 4109.984
Property Description
Location
Province AB
Rooms
Extra Room 1 Basement 4.19 m X 3.89 m Living room
Extra Room 2 Main level 3.46 m X 3.71 m Dining room
Extra Room 3 Main level 3.83 m X 4.4 m Kitchen
Extra Room 4 Upper Level 4.26 m X 4.11 m Primary Bedroom
Extra Room 5 Upper Level 3.77 m X 3.16 m Bedroom 2
Extra Room 6 Upper Level 4.84 m X 3.13 m Bedroom 3
Interior
Heating Forced air
Cooling Central air conditioning
Fireplaces Type Unknown
Exterior
Garage Yes
Fence Fence
Waterfront No
View Y/N No
Total Parking Spaces 4
Private Pool No
Building
Story 2
Others
Ownership Freehold







