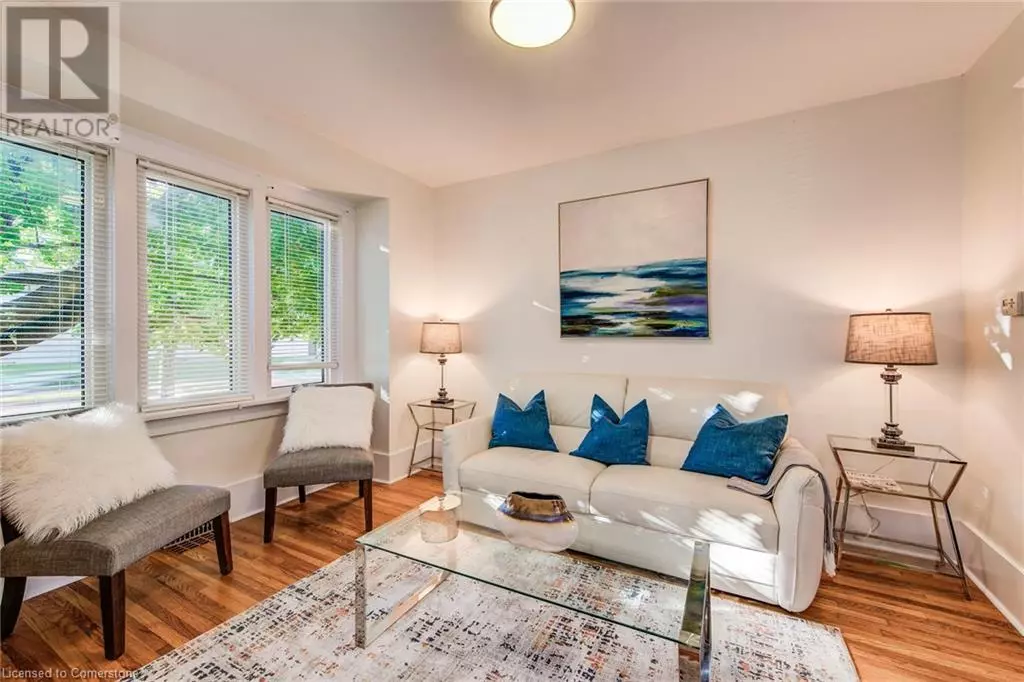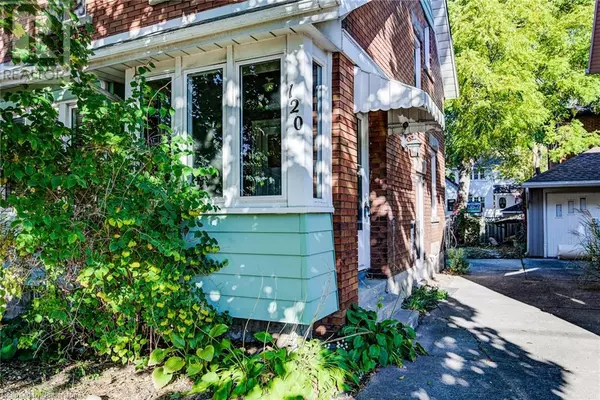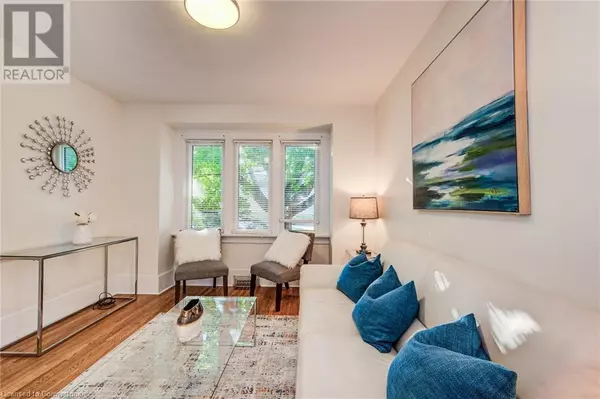
120 GLASGOW Street Kitchener, ON N2G2G9
3 Beds
1 Bath
952 SqFt
UPDATED:
Key Details
Property Type Single Family Home
Sub Type Freehold
Listing Status Active
Purchase Type For Sale
Square Footage 952 sqft
Price per Sqft $623
Subdivision 415 - Uptown Waterloo/Westmount
MLS® Listing ID 40660645
Style 2 Level
Bedrooms 3
Originating Board Cornerstone - Waterloo Region
Year Built 1927
Property Description
Location
Province ON
Rooms
Extra Room 1 Second level 11'5'' x 7'8'' Bedroom
Extra Room 2 Second level 12'6'' x 8'11'' Bedroom
Extra Room 3 Second level 13'10'' x 10'2'' Primary Bedroom
Extra Room 4 Second level 5'4'' x 8'1'' 4pc Bathroom
Extra Room 5 Main level 12'10'' x 11'2'' Living room
Extra Room 6 Main level 11'5'' x 7'11'' Dining room
Interior
Heating Forced air,
Cooling Window air conditioner
Exterior
Garage No
Waterfront No
View Y/N No
Total Parking Spaces 2
Private Pool No
Building
Story 2
Sewer Municipal sewage system
Architectural Style 2 Level
Others
Ownership Freehold








