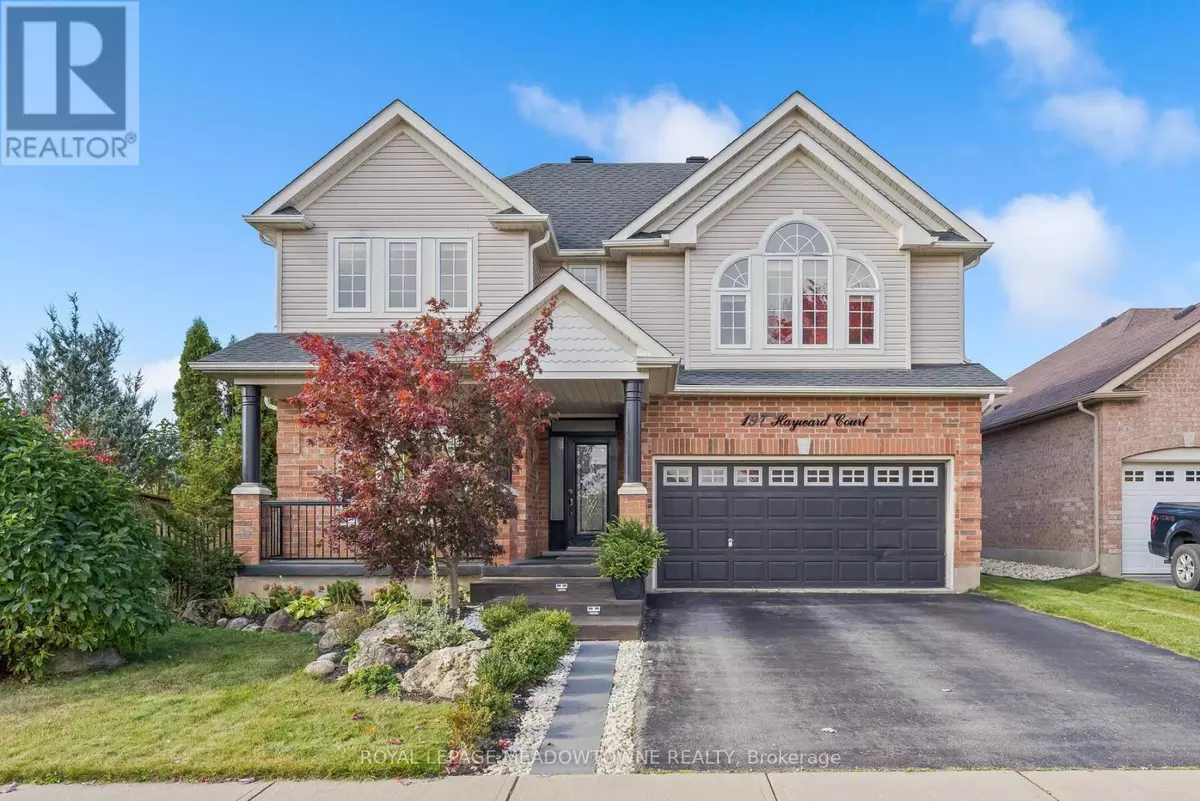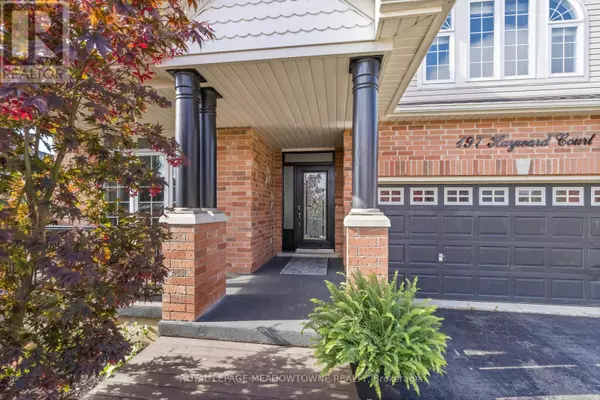
197 HAYWARD COURT Guelph/eramosa (rockwood), ON N0B2K0
3 Beds
3 Baths
1,999 SqFt
UPDATED:
Key Details
Property Type Single Family Home
Sub Type Freehold
Listing Status Active
Purchase Type For Sale
Square Footage 1,999 sqft
Price per Sqft $604
Subdivision Rockwood
MLS® Listing ID X9399787
Bedrooms 3
Half Baths 1
Originating Board Toronto Regional Real Estate Board
Property Description
Location
Province ON
Rooms
Extra Room 1 Second level 5.49 m X 4.52 m Primary Bedroom
Extra Room 2 Second level 4.98 m X 3.35 m Bedroom 2
Extra Room 3 Second level 2.97 m X 3.61 m Bedroom 3
Extra Room 4 Main level 3.94 m X 2.44 m Living room
Extra Room 5 Main level 3.78 m X 3.56 m Dining room
Extra Room 6 Main level 6.53 m X 3.05 m Kitchen
Interior
Heating Forced air
Cooling Central air conditioning
Flooring Hardwood, Laminate, Carpeted
Exterior
Parking Features Yes
View Y/N No
Total Parking Spaces 4
Private Pool Yes
Building
Story 2
Sewer Sanitary sewer
Others
Ownership Freehold







