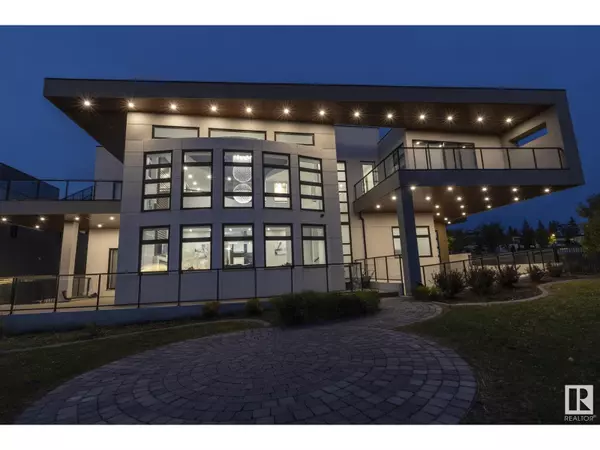
#14 3466 Keswick BV SW Edmonton, AB T6W3S4
6 Beds
9 Baths
9,595 SqFt
UPDATED:
Key Details
Property Type Condo
Sub Type Condominium/Strata
Listing Status Active
Purchase Type For Sale
Square Footage 9,595 sqft
Price per Sqft $487
Subdivision Keswick Area
MLS® Listing ID E4410738
Bedrooms 6
Half Baths 3
Condo Fees $497/mo
Originating Board REALTORS® Association of Edmonton
Year Built 2018
Lot Size 0.514 Acres
Acres 22402.926
Property Description
Location
Province AB
Rooms
Extra Room 1 Basement 5.7m x 5.2m Bedroom 6
Extra Room 2 Basement 12m x 17m Recreation room
Extra Room 3 Basement 7.6m x 8.6m Media
Extra Room 4 Main level 6.0m x 7.4m Living room
Extra Room 5 Main level 4.3m x 5.7m Dining room
Extra Room 6 Main level 5.2m x 7.4m Kitchen
Interior
Heating Forced air
Fireplaces Type Unknown
Exterior
Garage Yes
Waterfront No
View Y/N Yes
View Ravine view, Valley view
Private Pool No
Building
Story 2
Others
Ownership Condominium/Strata







