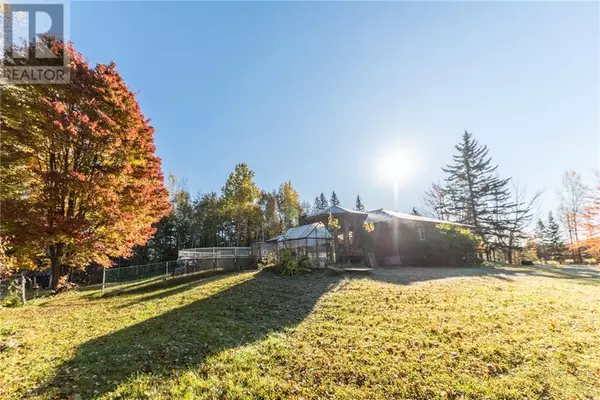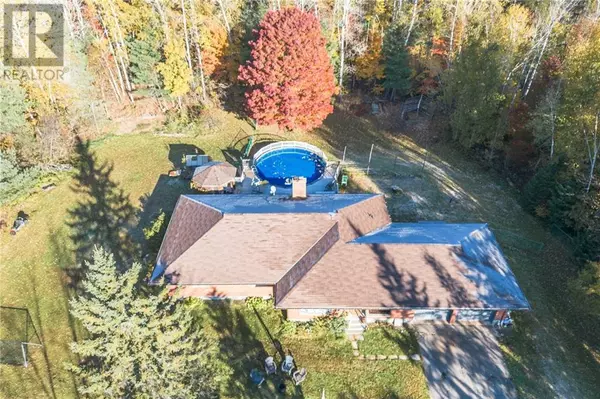
254 LUBITZ ROAD Pembroke, ON K8A6W6
4 Beds
3 Baths
1 Acres Lot
UPDATED:
Key Details
Property Type Single Family Home
Sub Type Freehold
Listing Status Active
Purchase Type For Sale
Subdivision Lubitz Road
MLS® Listing ID 1416416
Style Bungalow
Bedrooms 4
Originating Board Renfrew County Real Estate Board
Year Built 1979
Lot Size 1.000 Acres
Acres 43560.0
Property Description
Location
Province ON
Rooms
Extra Room 1 Lower level 15'5\" x 12'3\" Office
Extra Room 2 Lower level 5'0\" x 8'6\" 4pc Bathroom
Extra Room 3 Lower level 8'7\" x 14'9\" Laundry room
Extra Room 4 Lower level 21'0\" x 4'10\" Storage
Extra Room 5 Lower level 10'7\" x 13'7\" Bedroom
Extra Room 6 Lower level 21'4\" x 27'4\" Family room/Fireplace
Interior
Heating Forced air
Cooling Central air conditioning, Air exchanger
Flooring Hardwood, Laminate, Tile
Fireplaces Number 2
Exterior
Garage Yes
Waterfront No
View Y/N No
Total Parking Spaces 8
Private Pool Yes
Building
Story 1
Sewer Septic System
Architectural Style Bungalow
Others
Ownership Freehold








