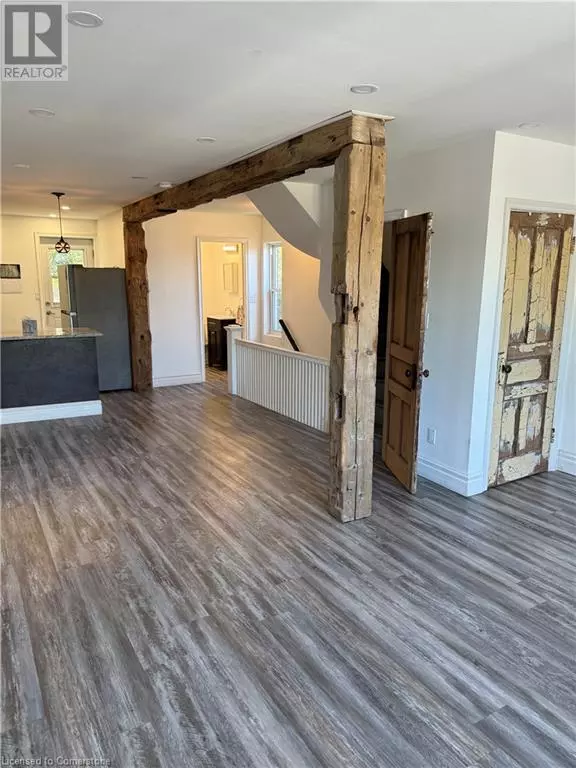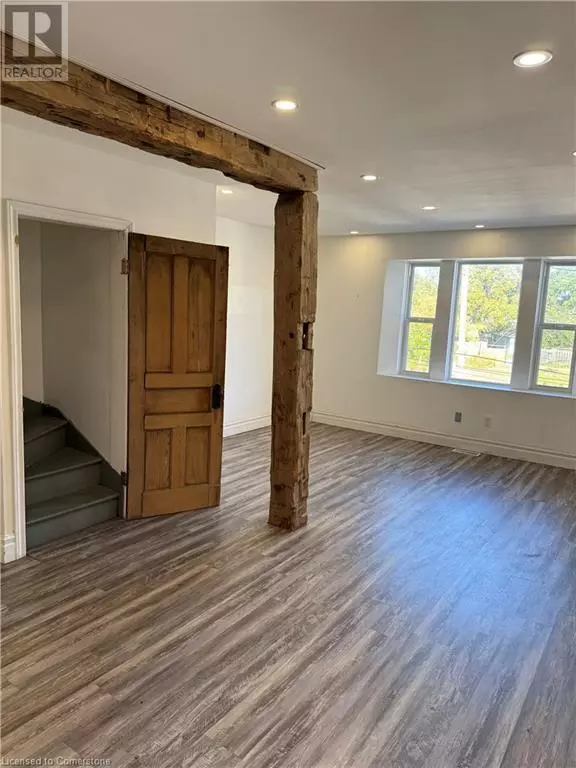
1152 KING Street E Unit# 1 Hamilton, ON L8M1E9
2 Beds
1 Bath
950 SqFt
UPDATED:
Key Details
Property Type Single Family Home
Sub Type Freehold
Listing Status Active
Purchase Type For Rent
Square Footage 950 sqft
Subdivision 222 - Delta
MLS® Listing ID 40662740
Style 2 Level
Bedrooms 2
Originating Board Cornerstone - Hamilton-Burlington
Year Built 1912
Property Description
Location
Province ON
Rooms
Extra Room 1 Second level 12'5'' x 10'7'' Bedroom
Extra Room 2 Main level 15'5'' x 10'7'' Bedroom
Extra Room 3 Main level 6'0'' x 6'0'' 4pc Bathroom
Extra Room 4 Main level 21'9'' x 14'6'' Living room/Dining room
Extra Room 5 Main level 11'10'' x 8'10'' Kitchen
Interior
Heating Forced air,
Cooling Central air conditioning
Exterior
Garage No
Waterfront No
View Y/N No
Total Parking Spaces 1
Private Pool No
Building
Story 2
Sewer Municipal sewage system
Architectural Style 2 Level
Others
Ownership Freehold
Acceptable Financing Monthly
Listing Terms Monthly







