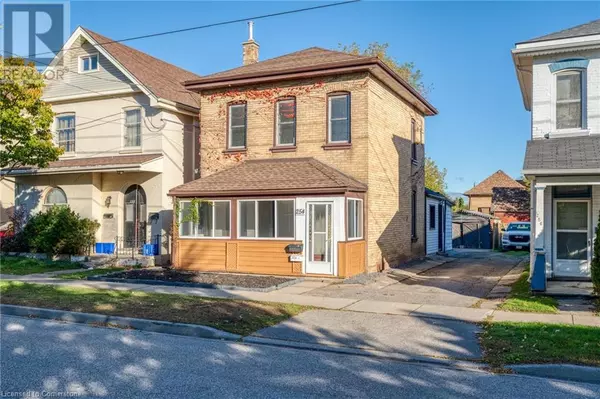
254 DARLING Street Brantford, ON N3S3X4
4 Beds
2 Baths
1,835 SqFt
UPDATED:
Key Details
Property Type Single Family Home
Sub Type Freehold
Listing Status Active
Purchase Type For Sale
Square Footage 1,835 sqft
Price per Sqft $286
Subdivision 2043 - Downtown Core
MLS® Listing ID 40666622
Style 2 Level
Bedrooms 4
Originating Board Cornerstone - Hamilton-Burlington
Property Description
Location
Province ON
Rooms
Extra Room 1 Second level 10'0'' x 10'1'' Bedroom
Extra Room 2 Second level 7'7'' x 10'1'' Bedroom
Extra Room 3 Second level 14'8'' x 10'1'' Primary Bedroom
Extra Room 4 Basement 7'0'' x 8'9'' Laundry room
Extra Room 5 Basement 13'0'' x 15'9'' Storage
Extra Room 6 Basement 17'0'' x 12'1'' Bedroom
Interior
Heating Radiant heat
Cooling None
Exterior
Garage Yes
Community Features Community Centre
Waterfront No
View Y/N No
Total Parking Spaces 3
Private Pool No
Building
Story 2
Sewer Municipal sewage system
Architectural Style 2 Level
Others
Ownership Freehold







