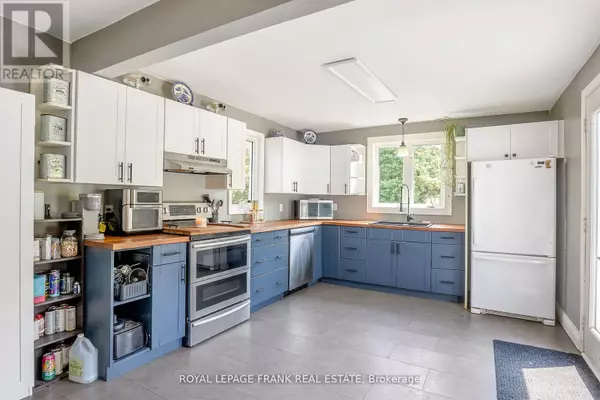
69 HOPKINS LINE Kawartha Lakes, ON K0M1A0
3 Beds
1 Bath
UPDATED:
Key Details
Property Type Single Family Home
Sub Type Freehold
Listing Status Active
Purchase Type For Sale
Subdivision Rural Somerville
MLS® Listing ID X9419711
Style Bungalow
Bedrooms 3
Originating Board Central Lakes Association of REALTORS®
Property Description
Location
Province ON
Rooms
Extra Room 1 Lower level 7.65 m X 3.93 m Recreational, Games room
Extra Room 2 Lower level 7 m X 4.02 m Utility room
Extra Room 3 Main level 6.5 m X 3.41 m Kitchen
Extra Room 4 Main level Measurements not available Laundry room
Extra Room 5 Main level 5.94 m X 4.69 m Living room
Extra Room 6 Main level Measurements not available Dining room
Interior
Heating Radiant heat
Flooring Ceramic, Hardwood, Laminate, Concrete
Exterior
Garage No
Waterfront No
View Y/N No
Total Parking Spaces 8
Private Pool Yes
Building
Story 1
Sewer Septic System
Architectural Style Bungalow
Others
Ownership Freehold








