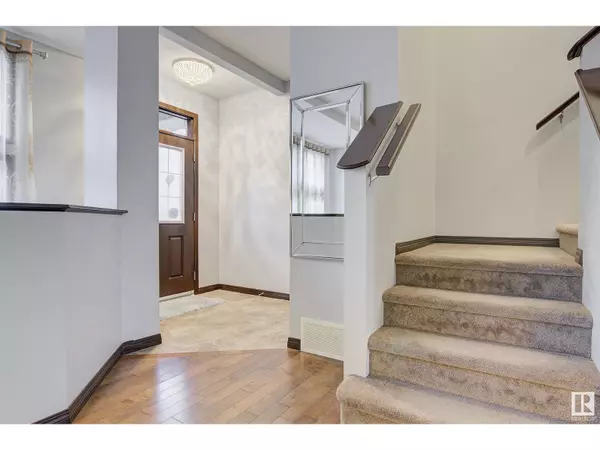REQUEST A TOUR If you would like to see this home without being there in person, select the "Virtual Tour" option and your agent will contact you to discuss available opportunities.
In-PersonVirtual Tour

$ 465,000
Est. payment /mo
Active
9867 221 ST NW Edmonton, AB T5T4M3
3 Beds
3 Baths
1,436 SqFt
UPDATED:
Key Details
Property Type Single Family Home
Sub Type Freehold
Listing Status Active
Purchase Type For Sale
Square Footage 1,436 sqft
Price per Sqft $323
Subdivision Secord
MLS® Listing ID E4411127
Bedrooms 3
Half Baths 1
Originating Board REALTORS® Association of Edmonton
Year Built 2012
Property Description
Welcome to this beautiful house in desirable community of Secord. Private and quiet location, close to Golf Course, walking trails, shopping, playground etc. The main level features 9 ceilings, a generous living room, a perfectly situated dining area and a kitchen that is the definite focal point of the home. The kitchen features soft close cabinetry, granite countertops and includes stainless steel appliances. Dishwasher and stove 2023. Reverse osmosis water filter. The main level also offers a renovated half bath and a pantry. The upper level is where you will find large master bedroom with walk in closet and perfect 4pc ensuite. 2 more bedrooms are very generous in size and 4pc bath. The home features large windows to enjoy lots of natural light. The basement is completed with the large and bright Family room. Professionally cleaned carpets and Furnace. It is fenced, landscaped and comes with double detached garage. (id:24570)
Location
Province AB
Rooms
Extra Room 1 Basement 5.61 m X 4.33 m Family room
Extra Room 2 Basement 5.4 m X 4.52 m Utility room
Extra Room 3 Basement Measurements not available Laundry room
Extra Room 4 Main level 5.14 m X 3.75 m Living room
Extra Room 5 Main level 3.03 m X 2.44 m Dining room
Extra Room 6 Main level 3.8 m X 3.29 m Kitchen
Interior
Heating Forced air
Exterior
Garage Yes
Fence Fence
Waterfront No
View Y/N No
Private Pool No
Building
Story 2
Others
Ownership Freehold








