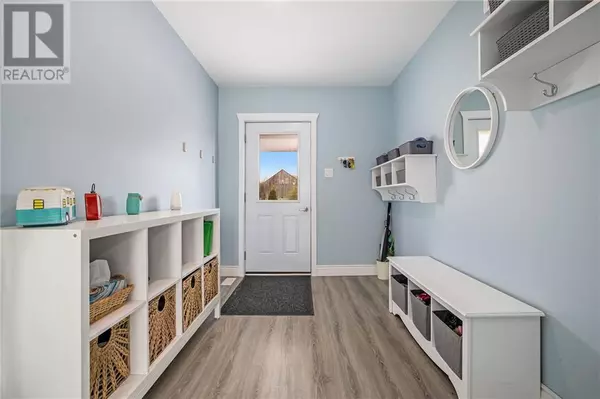
241 TOWNLINE ROAD Smiths Falls, ON K7A4S5
4 Beds
2 Baths
2.3 Acres Lot
UPDATED:
Key Details
Property Type Single Family Home
Sub Type Freehold
Listing Status Active
Purchase Type For Sale
Subdivision Kitley
MLS® Listing ID 1417336
Bedrooms 4
Originating Board Rideau - St. Lawrence Real Estate Board
Lot Size 2.300 Acres
Acres 100188.0
Property Description
Location
Province ON
Rooms
Extra Room 1 Second level 9'2\" x 13'0\" Bedroom
Extra Room 2 Second level 8'9\" x 18'6\" Bedroom
Extra Room 3 Second level 7'2\" x 13'3\" 4pc Bathroom
Extra Room 4 Main level 7'8\" x 12'0\" Mud room
Extra Room 5 Main level 19'0\" x 23'5\" Family room
Extra Room 6 Main level 14'3\" x 18'7\" Kitchen
Interior
Heating Forced air
Cooling Central air conditioning
Flooring Laminate
Exterior
Garage Yes
Waterfront No
View Y/N No
Total Parking Spaces 15
Private Pool Yes
Building
Story 2
Sewer Septic System
Others
Ownership Freehold







