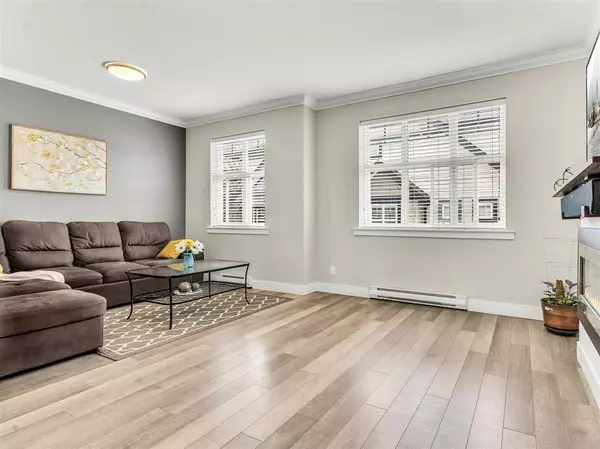REQUEST A TOUR If you would like to see this home without being there in person, select the "Virtual Tour" option and your agent will contact you to discuss available opportunities.
In-PersonVirtual Tour

$ 898,880
Est. payment /mo
Open 11/24 2PM-4PM
6350 142 #62 Surrey, BC V3S9L6
4 Beds
3 Baths
1,701 SqFt
OPEN HOUSE
Sun Nov 24, 2:00pm - 4:00pm
UPDATED:
Key Details
Property Type Townhouse
Sub Type Townhouse
Listing Status Active
Purchase Type For Sale
Square Footage 1,701 sqft
Price per Sqft $528
MLS® Listing ID R2939173
Style 2 Level
Bedrooms 4
Condo Fees $421/mo
Originating Board Fraser Valley Real Estate Board
Property Description
Welcome to this 1,700 +Sq.Ft Townhouse w/ QUIET SIDE of the complex! Main level features LARGE FORMAL LIVING+DINING ROOM & SEPARATE FAMILY ROOM & KITCHEN w/ S/S appliances & POWDER ROOM. Upper floor has 3 BDRMS+2 BATH. MASTER BDRM features an Spa inspired MASTER ENSUITE with his/her sinks & walk-in closet. Whirlpool stacking W/D . WALK OUT BASEMENT w/ HUGE REC ROOM (Can be used as a 4th bdrm) has SEPARATE ENTRANCE! SIDE-by-SIDE DOUBLE GARAGE w/ EPOXY FLOORING. Tons of visitor parking. KIDS + PET FRIENDLY community. CENTRAL LOCATION McLeod Elem school is across the street, Steps away from Woodward Hill Elem (French Immersion), Sullivan Heights Secondary, BELL CENTRE, 6 mins walk to Shopping & Recreation. OPEN HOUSES Sat - Sun, Nov 23 - 24 from 2 - 4 PM! (id:24570)
Location
Province BC
Interior
Heating Baseboard heaters,
Fireplaces Number 1
Exterior
Garage Yes
Community Features Rentals Allowed
Waterfront No
View Y/N No
Total Parking Spaces 2
Private Pool No
Building
Sewer Sanitary sewer
Architectural Style 2 Level
Others
Ownership Strata







