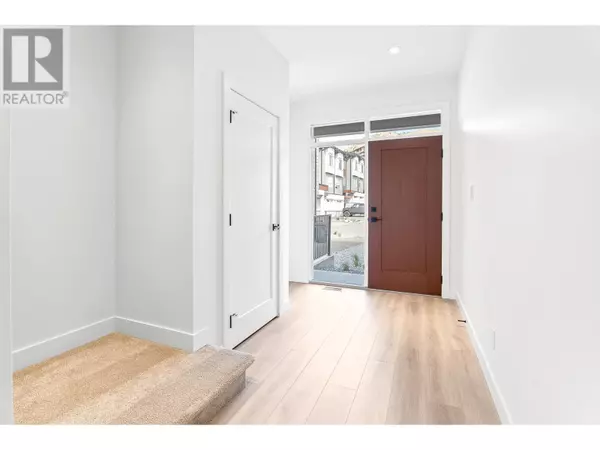
128 RIVER GATE Drive Kamloops, BC V2H0E4
3 Beds
4 Baths
1,935 SqFt
UPDATED:
Key Details
Property Type Townhouse
Sub Type Townhouse
Listing Status Active
Purchase Type For Sale
Square Footage 1,935 sqft
Price per Sqft $343
Subdivision Sun Rivers
MLS® Listing ID 181177
Bedrooms 3
Half Baths 1
Condo Fees $300/mo
Originating Board Association of Interior REALTORS®
Year Built 2021
Property Description
Location
Province BC
Zoning Unknown
Rooms
Extra Room 1 Second level Measurements not available 4pc Bathroom
Extra Room 2 Second level 12'2'' x 11'8'' Primary Bedroom
Extra Room 3 Second level Measurements not available 4pc Ensuite bath
Extra Room 4 Second level 9'11'' x 10'5'' Bedroom
Extra Room 5 Second level 10'0'' x 11'4'' Bedroom
Extra Room 6 Basement Measurements not available 4pc Bathroom
Interior
Heating Forced air
Cooling Central air conditioning
Flooring Mixed Flooring
Exterior
Garage Yes
Garage Spaces 1.0
Garage Description 1
Community Features Pets Allowed
Waterfront No
View Y/N No
Roof Type Unknown
Total Parking Spaces 1
Private Pool No
Building
Lot Description Landscaped
Sewer Municipal sewage system
Others
Ownership Leasehold








