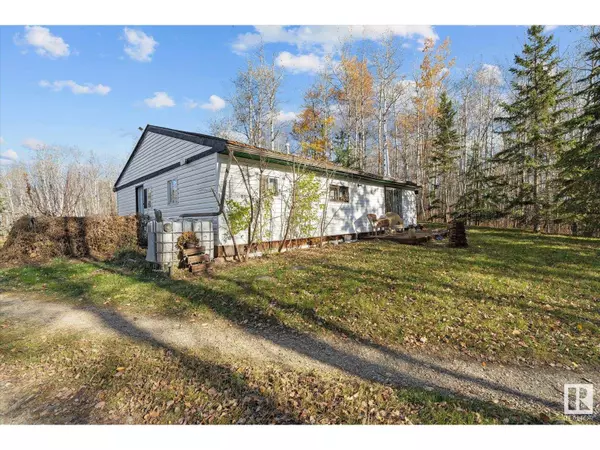REQUEST A TOUR If you would like to see this home without being there in person, select the "Virtual Tour" option and your agent will contact you to discuss available opportunities.
In-PersonVirtual Tour

$ 214,900
Est. payment /mo
Active
#15 53426 RGE ROAD 41 Rural Parkland County, AB T0E2K0
2 Beds
1 Bath
1,264 SqFt
UPDATED:
Key Details
Property Type Single Family Home
Listing Status Active
Purchase Type For Sale
Square Footage 1,264 sqft
Price per Sqft $170
Subdivision Brookside Estates (Parkland)
MLS® Listing ID E4412016
Style Bungalow
Bedrooms 2
Originating Board REALTORS® Association of Edmonton
Year Built 1981
Lot Size 3.580 Acres
Acres 155944.8
Property Description
Discover Your Private Retreat in Brookside Estates! Welcome to this charming rancher-style bungalow on 3.58 acres of serene, treed privacy just north of Wabamun. This 1264 sq. ft. single-level home blends comfort and tranquility. Enjoy peaceful surroundings with one neighbor to the west and an undeveloped lot to the east. To the north, lush trees offer privacy, while an environmental reserve to the south is perfect for nature lovers. Keep an eye out for elk that frequent the area! Inside, a large mudroom leads to an open-concept kitchen and spacious living area. Large glass sliding doors open to a south-facing deck, ideal for entertaining. A cozy wood stove adds warmth in winter. The layout features a generous primary bedroom, a good-sized second bedroom, and a combined four-piece bath/laundry room. Unique sponge-painted ceilings offer potential for your personal touch. The property also includes a sea can and a tarp quonset for storage. Dont miss this chance to own a peaceful retreat! (id:24570)
Location
Province AB
Rooms
Extra Room 1 Main level 4.02 m X 5.83 m Living room
Extra Room 2 Main level 1.36 m X 2.93 m Dining room
Extra Room 3 Main level 2.65 m X 4.19 m Kitchen
Extra Room 4 Main level 3.17 m X 5.85 m Primary Bedroom
Extra Room 5 Main level 2.64 m X 4.19 m Bedroom 2
Interior
Heating Forced air
Exterior
Garage No
Waterfront No
View Y/N No
Private Pool No
Building
Story 1
Architectural Style Bungalow







