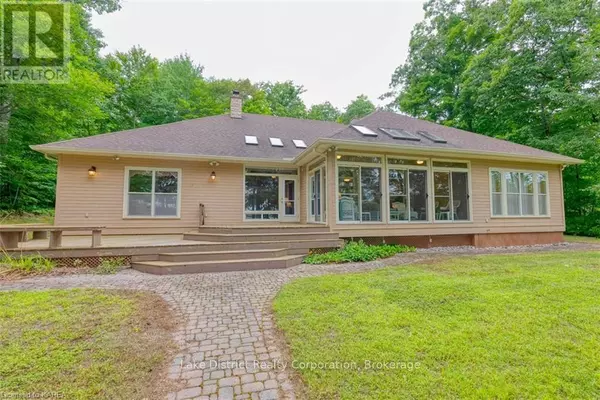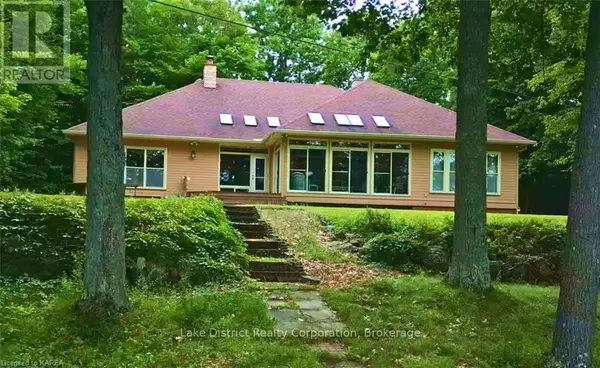
106 OAK HAVEN LANE South Frontenac (frontenac South), ON K0H2V0
5 Beds
3 Baths
UPDATED:
Key Details
Property Type Single Family Home
Sub Type Freehold
Listing Status Active
Purchase Type For Sale
Subdivision Frontenac South
MLS® Listing ID X9410790
Style Bungalow
Bedrooms 5
Originating Board Kingston & Area Real Estate Association
Property Description
Location
Province ON
Lake Name Bob
Rooms
Extra Room 1 Main level 4.67 m X 5.44 m Primary Bedroom
Extra Room 2 Main level 2.29 m X 5.92 m Bathroom
Extra Room 3 Main level 3.73 m X 4.39 m Bedroom
Extra Room 4 Main level 5.94 m X 8.36 m Living room
Extra Room 5 Main level 3.73 m X 2.87 m Dining room
Extra Room 6 Main level 3.73 m X 4.32 m Kitchen
Interior
Heating Forced air
Cooling Central air conditioning
Exterior
Garage Yes
Waterfront Yes
View Y/N Yes
View Lake view, Direct Water View
Total Parking Spaces 6
Private Pool No
Building
Story 1
Sewer Septic System
Water Bob
Architectural Style Bungalow
Others
Ownership Freehold








