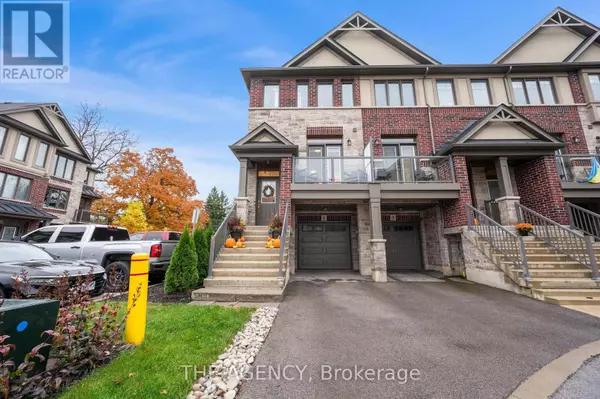
1 PRINGLE LANE Hamilton (ancaster), ON L9G0H2
2 Beds
3 Baths
UPDATED:
Key Details
Property Type Townhouse
Sub Type Townhouse
Listing Status Active
Purchase Type For Sale
Subdivision Ancaster
MLS® Listing ID X10233764
Bedrooms 2
Half Baths 1
Originating Board Toronto Regional Real Estate Board
Property Description
Location
Province ON
Rooms
Extra Room 1 Second level 3.44 m X 4.72 m Family room
Extra Room 2 Second level 4.9 m X 3.87 m Eating area
Extra Room 3 Second level Measurements not available Bathroom
Extra Room 4 Third level 4.2 m X 3.87 m Primary Bedroom
Extra Room 5 Third level 3.01 m X 3.07 m Bedroom 2
Extra Room 6 Third level Measurements not available Bathroom
Interior
Heating Forced air
Cooling Central air conditioning
Exterior
Garage Yes
Waterfront No
View Y/N No
Total Parking Spaces 2
Private Pool No
Building
Story 3
Sewer Sanitary sewer
Others
Ownership Freehold








